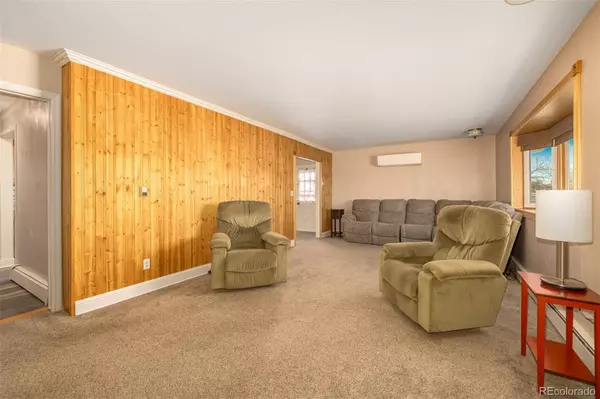$765,000
$775,000
1.3%For more information regarding the value of a property, please contact us for a free consultation.
4 Beds
2 Baths
2,206 SqFt
SOLD DATE : 03/22/2024
Key Details
Sold Price $765,000
Property Type Single Family Home
Sub Type Single Family Residence
Listing Status Sold
Purchase Type For Sale
Square Footage 2,206 sqft
Price per Sqft $346
Subdivision Leisure Living
MLS Listing ID 5359711
Sold Date 03/22/24
Bedrooms 4
Full Baths 1
Three Quarter Bath 1
HOA Y/N No
Abv Grd Liv Area 1,290
Originating Board recolorado
Year Built 1971
Annual Tax Amount $3,232
Tax Year 2022
Lot Size 0.930 Acres
Acres 0.93
Property Description
Welcome to this enchanting home, superbly located on a desirable corner lot! This home boasts a circular driveway, complemented by low-maintenance landscaping, a generous detached two-car garage, additional RV or Boat Port, and an extended driveway. You'll find a warm and inviting living room adorned with plush carpeting, and a bay window that frames breathtaking mountain vistas, adding to the home's allure. The interior is bathed in a calming color scheme, enhanced by tall ceilings and laminate flooring. Be delighted in the dining room, perfect for hosting meals. The well-kept kitchen is the heart of the home, featuring sparkling stainless steel appliances, lovely wood cabinetry, gleaming quartz counters, and a custom mosaic tile backsplash. Retire to the sizeable primary bedroom with soft carpeting and a private bathroom, offering an oasis of comfort. The basement reveals a vast living area ideal for a family room or entertainment hub use (pool table included).This space is equipped with recessed lighting, tile flooring, wooden panel walls, and a cozy wood stove. It also includes two additional rooms, one with convenient walk-in closets. Love projects? This gem has a sizable workshop area with workbench and attached cabinets for extra storage. Out the back, indulge in relaxation in the hot tub set on a deck or savor outdoor dining on the open patio. The expansive backyard provides ample space for leisure and accommodates animal companions (2 horses). What are you waiting for? Seize the opportunity to own this remarkable property located in Unincorporated Weld County - check out the low taxes! Showings can be requested starting Tuesday Jan 9. Showings start Friday Jan 12.
Location
State CO
County Weld
Rooms
Basement Finished, Full, Sump Pump
Main Level Bedrooms 3
Interior
Interior Features Ceiling Fan(s), High Speed Internet, Pantry, Quartz Counters, Radon Mitigation System, Smoke Free, Hot Tub
Heating Heat Pump, Hot Water, Natural Gas, Wood Stove
Cooling Other
Flooring Carpet, Laminate, Tile
Fireplaces Number 1
Fireplaces Type Family Room, Wood Burning Stove
Fireplace Y
Appliance Dishwasher, Disposal, Dryer, Microwave, Oven, Range, Refrigerator, Sump Pump, Washer
Laundry In Unit
Exterior
Exterior Feature Garden, Private Yard, Rain Gutters, Spa/Hot Tub
Garage 220 Volts, Circular Driveway, Concrete, Driveway-Gravel, Oversized, Storage
Garage Spaces 2.0
Fence Full
Utilities Available Electricity Connected, Natural Gas Connected
View Meadow, Mountain(s)
Roof Type Composition
Total Parking Spaces 2
Garage No
Building
Lot Description Corner Lot
Foundation Block
Sewer Septic Tank
Water Public
Level or Stories One
Structure Type Block,Brick,Frame
Schools
Elementary Schools Black Rock
Middle Schools Erie
High Schools Erie
School District St. Vrain Valley Re-1J
Others
Senior Community No
Ownership Individual
Acceptable Financing 1031 Exchange, Cash, Conventional, FHA, VA Loan
Listing Terms 1031 Exchange, Cash, Conventional, FHA, VA Loan
Special Listing Condition None
Read Less Info
Want to know what your home might be worth? Contact us for a FREE valuation!

Our team is ready to help you sell your home for the highest possible price ASAP

© 2024 METROLIST, INC., DBA RECOLORADO® – All Rights Reserved
6455 S. Yosemite St., Suite 500 Greenwood Village, CO 80111 USA
Bought with Sellstate Altitude Realty
GET MORE INFORMATION

Broker Associate | IA.100097765






