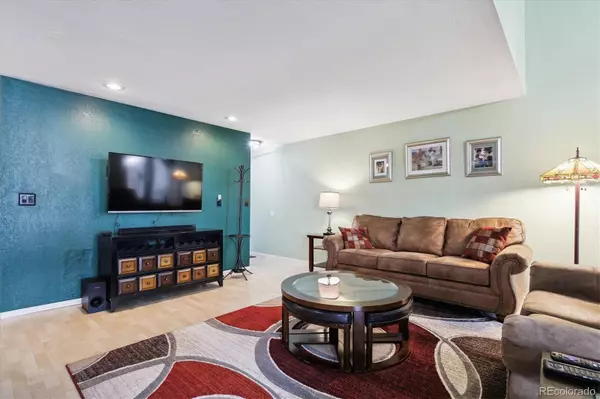$394,900
$394,900
For more information regarding the value of a property, please contact us for a free consultation.
3 Beds
4 Baths
1,886 SqFt
SOLD DATE : 03/25/2024
Key Details
Sold Price $394,900
Property Type Townhouse
Sub Type Townhouse
Listing Status Sold
Purchase Type For Sale
Square Footage 1,886 sqft
Price per Sqft $209
Subdivision The Shores
MLS Listing ID 7502429
Sold Date 03/25/24
Style Contemporary
Bedrooms 3
Full Baths 1
Half Baths 1
Three Quarter Bath 2
Condo Fees $455
HOA Fees $455/mo
HOA Y/N Yes
Originating Board recolorado
Year Built 1974
Annual Tax Amount $1,400
Tax Year 2022
Lot Size 1,306 Sqft
Acres 0.03
Property Description
It doesn't get any better than this! Assumable 4.15% FHA loan plus a $4K seller concession to convert the loft into a 3rd bedroom! Attractive & very affordable townhome in Cherry Creek 5 schools! Quick & easy access to I-225/Parker Rd/Havana and Light Rail for DTC or downtown commutes. Nicely updated and meticulously maintained! Open & inviting floorplan with a spacious loft that doubles as an office or could easily be converted into a 3rd bedroom with full bathroom. The finished basement is currently configured as a 2nd bedroom with attached full bathroom, but could be used for other purposes. Fresh interior paint, new light fixtures, updated bathrooms, laminate flooring throughout main level & more features make this property shine over others at similar to higher price points. Enjoy your private & peaceful patio on warm summer days or sit by the cozy wood burning fireplace on cold winter nights! The attached 2 car garage is perfect for all of your toys & storage needs too. Affordable HOA includes clubhouse, pool & other amenities. Come take a look at this wonderful home before it is GONE!
Location
State CO
County Arapahoe
Zoning Residential
Rooms
Basement Finished, Full
Interior
Interior Features High Ceilings, Kitchen Island, Open Floorplan, Smart Thermostat, Smoke Free, Vaulted Ceiling(s), Walk-In Closet(s)
Heating Forced Air, Natural Gas
Cooling Central Air
Flooring Carpet, Tile
Fireplaces Number 1
Fireplaces Type Family Room, Wood Burning
Fireplace Y
Appliance Dishwasher, Disposal, Dryer, Gas Water Heater, Microwave, Refrigerator, Self Cleaning Oven, Washer
Laundry In Unit
Exterior
Garage Spaces 2.0
Pool Outdoor Pool
Utilities Available Cable Available, Electricity Connected, Natural Gas Connected, Phone Available
Roof Type Composition
Total Parking Spaces 2
Garage Yes
Building
Lot Description Landscaped
Story Three Or More
Foundation Slab, Structural
Sewer Public Sewer
Water Public
Level or Stories Three Or More
Structure Type Frame
Schools
Elementary Schools Polton
Middle Schools Prairie
High Schools Overland
School District Cherry Creek 5
Others
Senior Community No
Ownership Individual
Acceptable Financing Cash, Conventional, FHA, VA Loan
Listing Terms Cash, Conventional, FHA, VA Loan
Special Listing Condition None
Pets Description Cats OK, Dogs OK
Read Less Info
Want to know what your home might be worth? Contact us for a FREE valuation!

Our team is ready to help you sell your home for the highest possible price ASAP

© 2024 METROLIST, INC., DBA RECOLORADO® – All Rights Reserved
6455 S. Yosemite St., Suite 500 Greenwood Village, CO 80111 USA
Bought with HomeSmart
GET MORE INFORMATION

Broker Associate | IA.100097765






