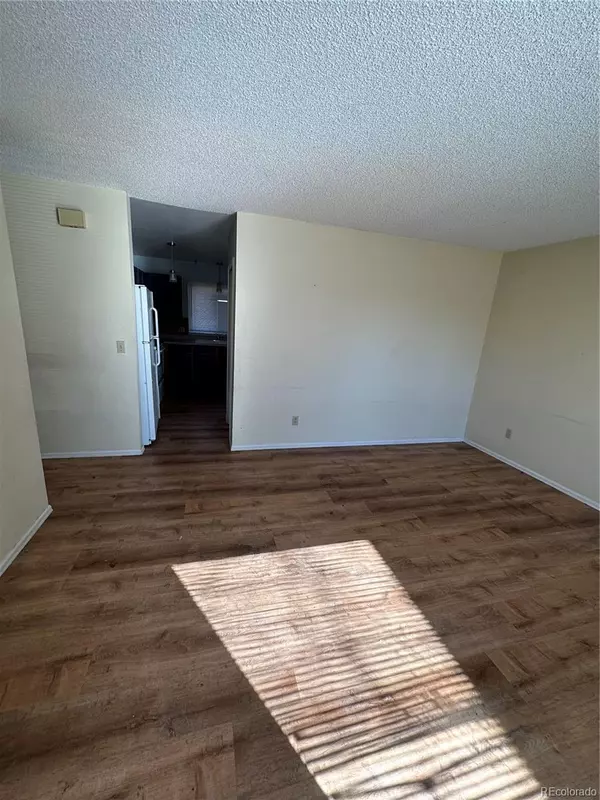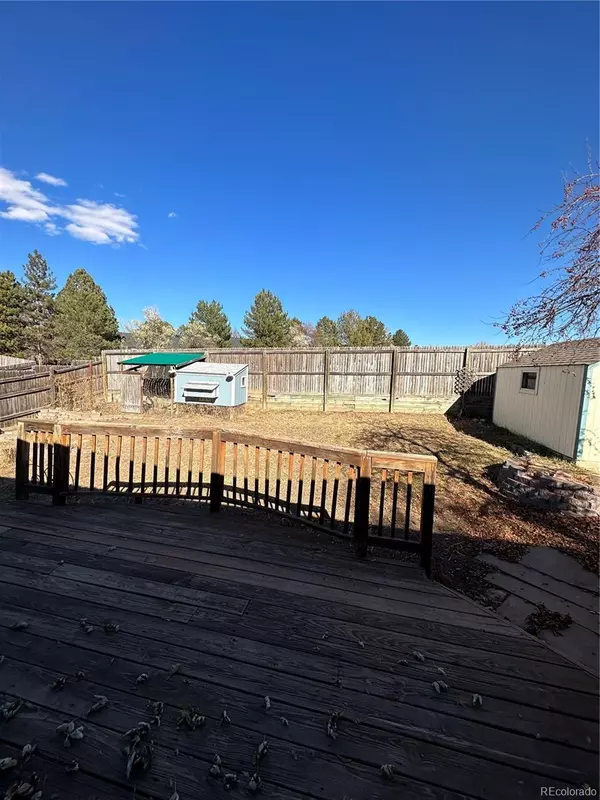$479,000
$479,000
For more information regarding the value of a property, please contact us for a free consultation.
3 Beds
2 Baths
1,691 SqFt
SOLD DATE : 03/15/2024
Key Details
Sold Price $479,000
Property Type Single Family Home
Sub Type Single Family Residence
Listing Status Sold
Purchase Type For Sale
Square Footage 1,691 sqft
Price per Sqft $283
Subdivision Kingsborough Knolls
MLS Listing ID 8231673
Sold Date 03/15/24
Bedrooms 3
Full Baths 1
Three Quarter Bath 1
HOA Y/N No
Originating Board recolorado
Year Built 1981
Annual Tax Amount $2,591
Tax Year 2022
Lot Size 6,969 Sqft
Acres 0.16
Property Description
Welcome to this charming Hartford Ranch home, a perfect blend of comfort and convenience. Boasting a cozy family room and a master bedroom complete with a walk-in closet, this home is designed for comfortable living. Situated with a south-facing aspect and backing onto open space, it provides a serene retreat from the hustle and bustle of daily life.
The property features a rare 1 and a 1/2 car garage, offering extra space for your vehicle and storage needs. Delve into the spacious rec room in the basement, providing ample space for entertainment or relaxation.
Set in a peaceful area, the home is complemented by a beautifully maintained yard, ideal for outdoor gatherings or quiet afternoons on the patio. The location is incredibly convenient, within walking distance to an elementary school, Rocky Ridge Park (just a 10-minute stroll away), and a local coffee shop, perfect for morning walks and weekend relaxation.
Inside, the first floor is laid out with practical vinyl flooring, accommodating 3 bedrooms and 1 bathroom. The finished basement enhances the living space with an additional bedroom and bathroom, ideal for guests or as a separate living area.
While this lovely home requires some TLC, it presents a fantastic opportunity to infuse your personal style and create your dream space. Don't miss out on the chance to make this house your own, nestled in a community-rich location.
Location
State CO
County Arapahoe
Rooms
Basement Finished
Main Level Bedrooms 3
Interior
Heating Forced Air
Cooling Central Air
Fireplace N
Appliance Dishwasher, Disposal, Oven, Refrigerator
Exterior
Garage Spaces 1.0
Roof Type Composition
Total Parking Spaces 1
Garage Yes
Building
Lot Description Greenbelt, Level
Story One
Sewer Public Sewer
Water Public
Level or Stories One
Structure Type Brick,Frame
Schools
Elementary Schools Iowa
Middle Schools Mrachek
High Schools Gateway
School District Adams-Arapahoe 28J
Others
Senior Community No
Ownership Agent Owner
Acceptable Financing 1031 Exchange, Cash, Conventional, FHA, Other, VA Loan
Listing Terms 1031 Exchange, Cash, Conventional, FHA, Other, VA Loan
Special Listing Condition None
Read Less Info
Want to know what your home might be worth? Contact us for a FREE valuation!

Our team is ready to help you sell your home for the highest possible price ASAP

© 2024 METROLIST, INC., DBA RECOLORADO® – All Rights Reserved
6455 S. Yosemite St., Suite 500 Greenwood Village, CO 80111 USA
Bought with Compass - Denver
GET MORE INFORMATION

Broker Associate | IA.100097765





