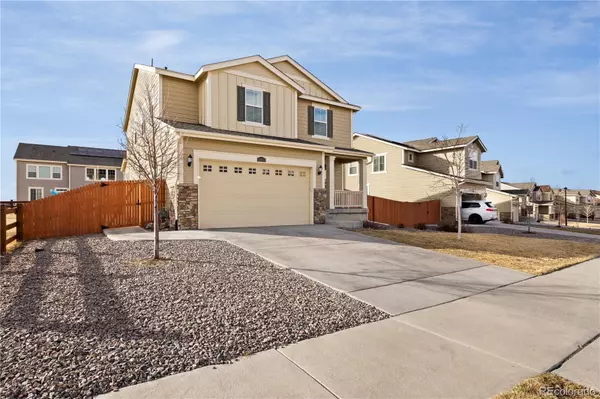$775,000
$775,000
For more information regarding the value of a property, please contact us for a free consultation.
5 Beds
5 Baths
3,185 SqFt
SOLD DATE : 03/14/2024
Key Details
Sold Price $775,000
Property Type Single Family Home
Sub Type Single Family Residence
Listing Status Sold
Purchase Type For Sale
Square Footage 3,185 sqft
Price per Sqft $243
Subdivision Sierra Ridge
MLS Listing ID 4007040
Sold Date 03/14/24
Style Traditional
Bedrooms 5
Full Baths 2
Half Baths 1
Three Quarter Bath 2
Condo Fees $187
HOA Fees $62/qua
HOA Y/N Yes
Originating Board recolorado
Year Built 2019
Annual Tax Amount $5,271
Tax Year 2022
Lot Size 7,405 Sqft
Acres 0.17
Property Description
You will love this spacious home in Sierra Ridge with a professionally finished basement! The lot feels very open as the house sits next to a greenbelt path that will take you to the park just one street west, and does not have a house directly across the street.
Upon entering you will notice the home office that is light and bright with two windows and French doors, half bath, and spacious open concept living area consisting of living room, kitchen and dining area. Upstairs you first find the generous primary suite with 5 piece bath the walk in closet, down the hall you will find two more bedrooms adjoined by a full bath, a 4th bedroom with ensuite bath and finally a laundry room. The finished basement has a rec room, 5th conforming bedroom and 3/4 bath. In the warmer months you will enjoy the large back yard. Sierra Ridge has playgrounds and a pool that is included in the HOA fees.
Location
State CO
County Douglas
Rooms
Basement Finished
Interior
Interior Features Five Piece Bath, High Ceilings, Jack & Jill Bathroom, Kitchen Island, Open Floorplan, Pantry, Primary Suite, Quartz Counters, Smoke Free, Walk-In Closet(s)
Heating Forced Air
Cooling Central Air
Flooring Carpet, Tile, Vinyl
Fireplace N
Appliance Dishwasher, Disposal, Dryer, Microwave, Oven, Refrigerator, Washer
Laundry In Unit
Exterior
Exterior Feature Private Yard
Garage Spaces 2.0
Fence Partial
Utilities Available Electricity Connected, Natural Gas Connected
Roof Type Composition
Total Parking Spaces 2
Garage Yes
Building
Story Two
Foundation Slab
Sewer Public Sewer
Water Public
Level or Stories Two
Structure Type Frame
Schools
Elementary Schools Prairie Crossing
Middle Schools Sierra
High Schools Chaparral
School District Douglas Re-1
Others
Senior Community No
Ownership Individual
Acceptable Financing Cash, Conventional, VA Loan
Listing Terms Cash, Conventional, VA Loan
Special Listing Condition None
Pets Description Cats OK, Dogs OK
Read Less Info
Want to know what your home might be worth? Contact us for a FREE valuation!

Our team is ready to help you sell your home for the highest possible price ASAP

© 2024 METROLIST, INC., DBA RECOLORADO® – All Rights Reserved
6455 S. Yosemite St., Suite 500 Greenwood Village, CO 80111 USA
Bought with HomeSmart
GET MORE INFORMATION

Broker Associate | IA.100097765






