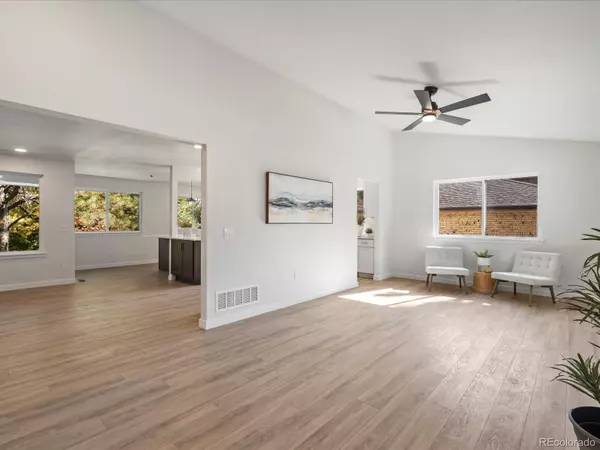$1,085,000
$1,150,000
5.7%For more information regarding the value of a property, please contact us for a free consultation.
6 Beds
4 Baths
3,320 SqFt
SOLD DATE : 03/07/2024
Key Details
Sold Price $1,085,000
Property Type Single Family Home
Sub Type Single Family Residence
Listing Status Sold
Purchase Type For Sale
Square Footage 3,320 sqft
Price per Sqft $326
Subdivision Sixth Avenue West
MLS Listing ID 1626679
Sold Date 03/07/24
Bedrooms 6
Full Baths 2
Three Quarter Bath 2
Condo Fees $50
HOA Fees $4/ann
HOA Y/N Yes
Abv Grd Liv Area 2,245
Originating Board recolorado
Year Built 1975
Annual Tax Amount $4,025
Tax Year 2022
Lot Size 8,276 Sqft
Acres 0.19
Property Description
Nestled in the highly sought-after Sixth Ave West Estates, this completely renovated home epitomizes luxury and modern living. With dual primary suites, including one on the main level, it's designed to meet the needs of today's discerning homeowner. Step inside and be captivated by the remarkable transformation this home has undergone. The interior exudes a sense of spaciousness and natural light, creating an inviting atmosphere that resonates throughout the entire property.The heart of the home is the massive gourmet kitchen, an epicurean's delight. Adorned with all stainless steel appliances and a 6-burner gas stove, it's a haven for culinary creativity and entertaining. The kitchen's elegant design, coupled with its practical layout, makes it the perfect space for preparing delicious meals and unforgettable gatherings. The exterior of this home has been meticulously revitalized as well. New James Hardie Siding, new windows, and an immaculate landscaping design set the stage for stunning curb appeal. The outdoor spaces are equipped with a sprinkler and drip system to maintain their beauty with ease.This home doesn't just impress on the surface; it also boasts substantial upgrades beneath the skin. A new A/C system ensures your comfort year-round, while updated plumbing, a new main service panel, sub panel, and upgraded electrical throughout provide both safety and reliability. A new egress window in the basement enhances accessibility and security. As if these upgrades weren't enough, this property enjoys a prime location with more to offer. The forthcoming Sixth Ave West outdoor pool, currently under construction just around the corner, will be a fantastic amenity for residents. Additionally, nature enthusiasts will revel in the hiking and biking trails located just up the street, providing a gateway to the great outdoors.
Location
State CO
County Jefferson
Zoning P-D
Rooms
Basement Full
Main Level Bedrooms 3
Interior
Interior Features Ceiling Fan(s), Eat-in Kitchen, High Ceilings, Kitchen Island, Open Floorplan, Primary Suite, Quartz Counters, Vaulted Ceiling(s), Walk-In Closet(s)
Heating Forced Air
Cooling Central Air
Flooring Carpet, Tile, Vinyl
Fireplaces Number 1
Fireplaces Type Family Room, Wood Burning
Fireplace Y
Appliance Dishwasher, Disposal, Microwave, Oven, Refrigerator
Exterior
Exterior Feature Balcony
Garage Spaces 2.0
Roof Type Composition
Total Parking Spaces 2
Garage Yes
Building
Lot Description Landscaped, Sprinklers In Front, Sprinklers In Rear
Sewer Public Sewer
Water Public
Level or Stories Two
Structure Type Brick,Wood Siding
Schools
Elementary Schools Kyffin
Middle Schools Bell
High Schools Golden
School District Jefferson County R-1
Others
Senior Community No
Ownership Corporation/Trust
Acceptable Financing Cash, Conventional, FHA, VA Loan
Listing Terms Cash, Conventional, FHA, VA Loan
Special Listing Condition None
Read Less Info
Want to know what your home might be worth? Contact us for a FREE valuation!

Our team is ready to help you sell your home for the highest possible price ASAP

© 2024 METROLIST, INC., DBA RECOLORADO® – All Rights Reserved
6455 S. Yosemite St., Suite 500 Greenwood Village, CO 80111 USA
Bought with HK Real Estate
GET MORE INFORMATION

Broker Associate | IA.100097765






