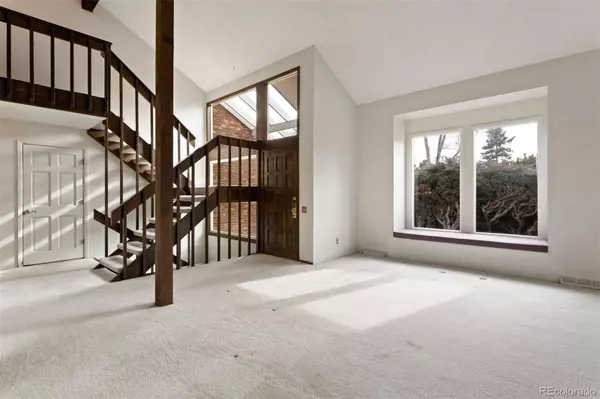$460,000
$429,000
7.2%For more information regarding the value of a property, please contact us for a free consultation.
2 Beds
4 Baths
2,468 SqFt
SOLD DATE : 03/06/2024
Key Details
Sold Price $460,000
Property Type Single Family Home
Sub Type Single Family Residence
Listing Status Sold
Purchase Type For Sale
Square Footage 2,468 sqft
Price per Sqft $186
Subdivision Dam West
MLS Listing ID 7034472
Sold Date 03/06/24
Style Denver Square
Bedrooms 2
Full Baths 1
Three Quarter Bath 3
Condo Fees $125
HOA Fees $125/mo
HOA Y/N Yes
Abv Grd Liv Area 1,712
Originating Board recolorado
Year Built 1971
Annual Tax Amount $1,528
Tax Year 2022
Lot Size 3,920 Sqft
Acres 0.09
Property Description
Welcome to the coveted Dam West neighborhood! This light and spacious home features 2 bedrooms, 4 bathrooms, and a large basement all awaiting as a blank slate ready to completely makeover into your own. Walk out the back door to find a beautiful greenbelt that lends an easy walk to the pool or stroll through the neighborhood. Making the location even more desirable is the close proximity to shopping, grocery stores, medical facilities, golf courses, Cherry Creek State Park, and much more. Commuting is also a breeze with easy access to I-225 to get to I-25 or I-70. Don't miss out on this incredible investment or renovation opportunity, reach out to schedule your private showing today!
Location
State CO
County Arapahoe
Rooms
Basement Crawl Space, Finished
Main Level Bedrooms 1
Interior
Interior Features Laminate Counters, Pantry, Wet Bar
Heating Forced Air
Cooling Central Air
Flooring Carpet, Tile
Fireplaces Number 1
Fireplaces Type Family Room, Gas
Fireplace Y
Appliance Dishwasher, Disposal, Dryer, Gas Water Heater, Oven, Refrigerator, Washer
Exterior
Garage Concrete
Garage Spaces 2.0
Fence Partial
Utilities Available Cable Available, Electricity Available, Electricity Connected, Natural Gas Available
Roof Type Composition
Total Parking Spaces 2
Garage Yes
Building
Lot Description Cul-De-Sac, Greenbelt, Level
Sewer Public Sewer
Level or Stories Two
Structure Type Brick,Concrete,Wood Siding
Schools
Elementary Schools Polton
Middle Schools Prairie
High Schools Overland
School District Cherry Creek 5
Others
Senior Community No
Ownership Corporation/Trust
Acceptable Financing Cash, Conventional
Listing Terms Cash, Conventional
Special Listing Condition None
Read Less Info
Want to know what your home might be worth? Contact us for a FREE valuation!

Our team is ready to help you sell your home for the highest possible price ASAP

© 2024 METROLIST, INC., DBA RECOLORADO® – All Rights Reserved
6455 S. Yosemite St., Suite 500 Greenwood Village, CO 80111 USA
Bought with Compass - Denver
GET MORE INFORMATION

Broker Associate | IA.100097765






