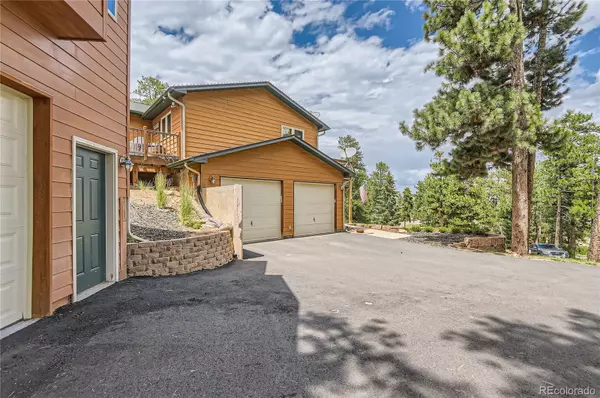$865,000
$873,900
1.0%For more information regarding the value of a property, please contact us for a free consultation.
4 Beds
4 Baths
2,652 SqFt
SOLD DATE : 02/23/2024
Key Details
Sold Price $865,000
Property Type Single Family Home
Sub Type Single Family Residence
Listing Status Sold
Purchase Type For Sale
Square Footage 2,652 sqft
Price per Sqft $326
Subdivision Perry Park
MLS Listing ID 3157533
Sold Date 02/23/24
Style Mountain Contemporary
Bedrooms 4
Full Baths 4
HOA Y/N No
Abv Grd Liv Area 1,575
Originating Board recolorado
Year Built 2003
Annual Tax Amount $3,754
Tax Year 2022
Lot Size 0.910 Acres
Acres 0.91
Property Description
Step in to this immaculate & stunning custom built mountain contemporary home & be overwhelmed with the beautiful & natural bright light & open feel! This raised rancher boasts 4 bedrooms & 3 bathrooms in the main home and a BRAND NEW/BUILT IN 2023 detached guest suite/bonus room & 1 car custom oversized detached garage. Garage is fully finished with heating, cooling (Mini Splits), 220V & Utility Sink! Keep in mind that the square footage of the garage and living space cannot be included in overall numbers however the total square feet between the 2 levels is: 1066.70. There are so many other new/newer features besides the garage + extra living space. Here is a brief list: new faucets in kitchen & bathrooms, tankless hot water heater, asphalt driveway, Composite deck & bridge, gutters, master bathroom roll in shower, hickory hardwood floors (and existing was refinished), carpet, finished drywall in garages, & culvert at bottom of driveway just to name a few. Buyers will be provided all building plans, soil tests & plot plans that sellers have available.
This amazing home sits on almost one acre (.91) with gorgeous mountain, bluff & treed views- just perfect for stargazers too as the house sits away from busy & bright city lights to give unlimited peaceful & starry nights. Enjoy your morning coffee on one of 2 balcony/decks as well! Come & see this home today as it won't last long being in the prime Perry Park community- and welcome home to serenity! You'll wonder why you waited so long! House is being sold as is.
Location
State CO
County Douglas
Zoning SR
Rooms
Basement Finished, Walk-Out Access
Main Level Bedrooms 2
Interior
Interior Features Ceiling Fan(s), Granite Counters, High Ceilings, High Speed Internet, Open Floorplan, Pantry, Vaulted Ceiling(s), Walk-In Closet(s)
Heating Forced Air, Hot Water
Cooling Central Air
Flooring Concrete, Tile, Vinyl, Wood
Fireplaces Number 1
Fireplaces Type Family Room, Gas
Fireplace Y
Appliance Dishwasher, Disposal, Electric Water Heater, Microwave, Oven, Refrigerator, Self Cleaning Oven, Tankless Water Heater
Exterior
Exterior Feature Balcony, Lighting, Private Yard, Rain Gutters
Garage Asphalt, Exterior Access Door, Heated Garage, Insulated Garage, Lighted, Oversized, Storage
Garage Spaces 3.0
Fence None
Utilities Available Electricity Connected, Internet Access (Wired), Natural Gas Connected, Phone Connected
View Mountain(s)
Roof Type Composition
Total Parking Spaces 3
Garage Yes
Building
Lot Description Landscaped, Many Trees, Mountainous, Sloped
Sewer Community Sewer
Water Public
Level or Stories One
Structure Type Concrete,Frame
Schools
Elementary Schools Larkspur
Middle Schools Castle Rock
High Schools Castle View
School District Douglas Re-1
Others
Senior Community No
Ownership Individual
Acceptable Financing Cash, Conventional, Jumbo, VA Loan
Listing Terms Cash, Conventional, Jumbo, VA Loan
Special Listing Condition None
Pets Description Cats OK, Dogs OK
Read Less Info
Want to know what your home might be worth? Contact us for a FREE valuation!

Our team is ready to help you sell your home for the highest possible price ASAP

© 2024 METROLIST, INC., DBA RECOLORADO® – All Rights Reserved
6455 S. Yosemite St., Suite 500 Greenwood Village, CO 80111 USA
Bought with Compass - Denver
GET MORE INFORMATION

Broker Associate | IA.100097765






