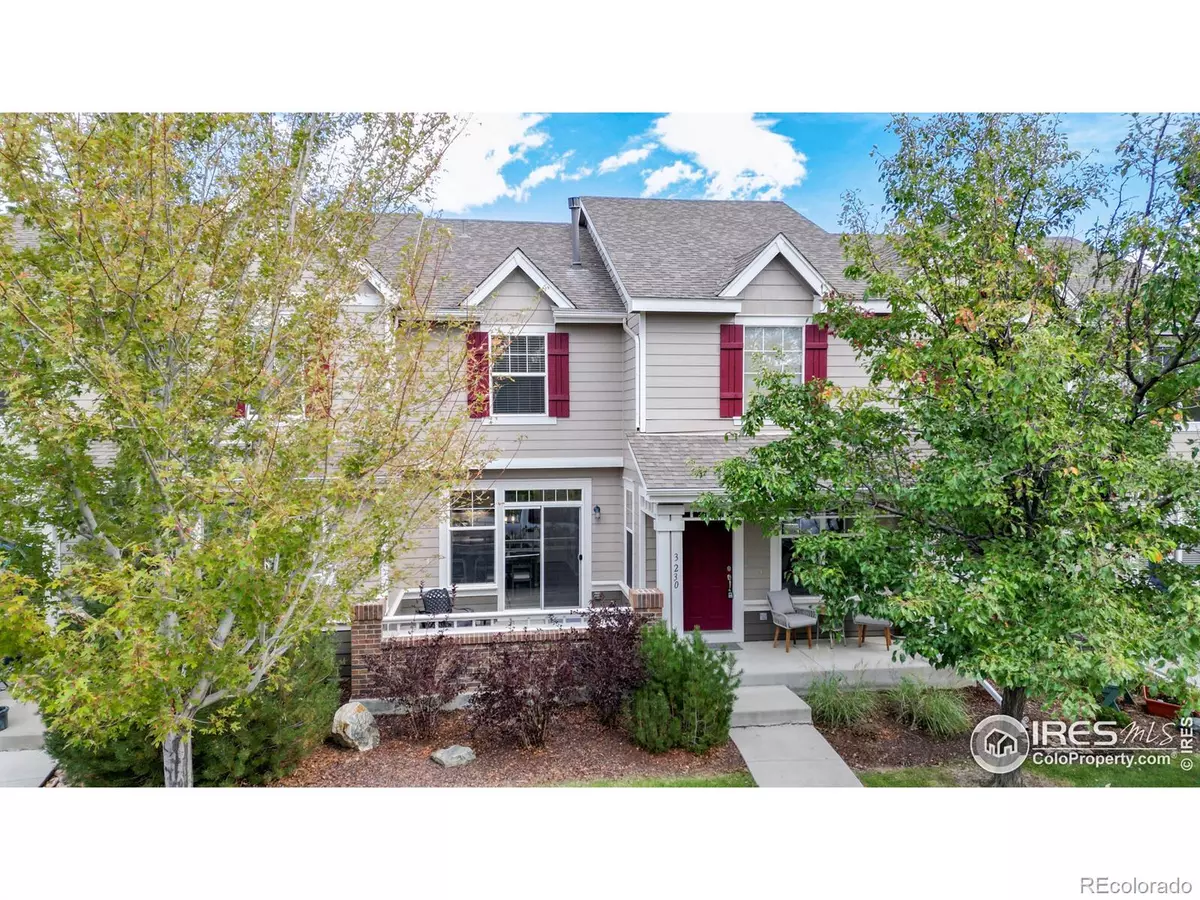$430,000
$430,000
For more information regarding the value of a property, please contact us for a free consultation.
2 Beds
3 Baths
1,561 SqFt
SOLD DATE : 02/23/2024
Key Details
Sold Price $430,000
Property Type Multi-Family
Sub Type Multi-Family
Listing Status Sold
Purchase Type For Sale
Square Footage 1,561 sqft
Price per Sqft $275
Subdivision Vanguard-Famleco Eleventh Sub
MLS Listing ID IR997533
Sold Date 02/23/24
Style Contemporary
Bedrooms 2
Full Baths 2
Half Baths 1
Condo Fees $440
HOA Fees $440/mo
HOA Y/N Yes
Abv Grd Liv Area 1,561
Originating Board recolorado
Year Built 2005
Annual Tax Amount $1,691
Tax Year 2022
Property Description
Buyer Feedback on what they love about this home = The large primary suite! The new kitchen! The oversized garage! The open/airy feeling! The neighborhood! The plush feeling of the upgraded carpet pad on the main level and stairs! The additional patio space off the dining room! PLUS Seller is offering $5,000 in Seller Concession which can bring your rates down even further than they have already dropped! This meticulously cared for 2-bedroom, 3-bathroom Townhome lives spaciously among its three levels. Upon entry, be greeted by a bright open layout, leading into your recently updated kitchen. The kitchen showcases Blue Pearl granite countertops, stainless steel appliances, and two pantries. Retreat to the master suite, complete with not one but two closets and a large en-suite bathroom with a soaking tub and a separate shower. The upper level is finished off with an additional bedroom, full bathroom and loft space that would make a great home office, playroom, or library - whatever caters to your unique lifestyle. An attached and OVERSIZED 2-car garage ensures your cars are protected and storage or hobby needs are well met. Ceiling fans have thoughtfully been installed in each room to provide efficient cooling and comfort. The main level received a fresh coat of paint in December 2022, while the upper level was treated to a new paint job in September 2023, ensuring a pristine and welcoming environment. The exterior of the home was freshly painted in the summer of 2023, enhancing curb appeal, and protecting your investment. Don't miss this opportunity to reside in a community that is both serene and vibrant. The nearby park, walking trails, and frequent community events ensure there's always something to look forward to. 3230 Springfield Dr. is more than just a house; it's a place to craft lasting memories. Schedule your personalized tour today.
Location
State CO
County Larimer
Zoning Res
Rooms
Basement Full, Unfinished
Interior
Interior Features Five Piece Bath, Kitchen Island, Open Floorplan, Pantry, Vaulted Ceiling(s), Walk-In Closet(s)
Heating Forced Air
Cooling Central Air
Fireplace Y
Appliance Dishwasher, Disposal, Microwave, Oven, Refrigerator
Laundry In Unit
Exterior
Garage Oversized
Garage Spaces 2.0
Utilities Available Cable Available, Electricity Available, Internet Access (Wired), Natural Gas Available
Roof Type Composition
Total Parking Spaces 2
Garage Yes
Building
Lot Description Level
Water Public
Level or Stories Two
Structure Type Brick,Wood Frame
Schools
Elementary Schools Ponderosa
Middle Schools Lucile Erwin
High Schools Loveland
School District Thompson R2-J
Others
Ownership Individual
Acceptable Financing Cash, Conventional, FHA, VA Loan
Listing Terms Cash, Conventional, FHA, VA Loan
Read Less Info
Want to know what your home might be worth? Contact us for a FREE valuation!

Our team is ready to help you sell your home for the highest possible price ASAP

© 2024 METROLIST, INC., DBA RECOLORADO® – All Rights Reserved
6455 S. Yosemite St., Suite 500 Greenwood Village, CO 80111 USA
Bought with eXp Realty - Loveland
GET MORE INFORMATION

Broker Associate | IA.100097765






