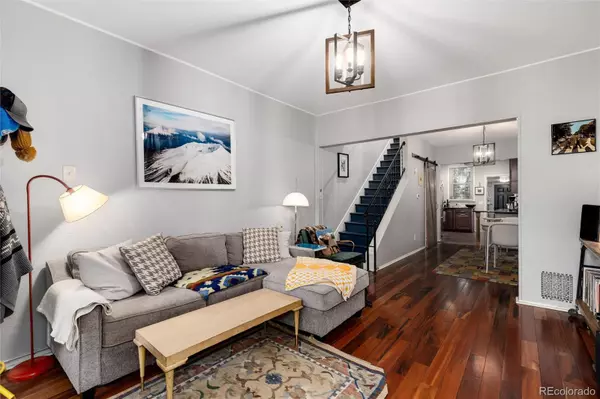$560,000
$560,000
For more information regarding the value of a property, please contact us for a free consultation.
3 Beds
2 Baths
1,330 SqFt
SOLD DATE : 07/31/2023
Key Details
Sold Price $560,000
Property Type Townhouse
Sub Type Townhouse
Listing Status Sold
Purchase Type For Sale
Square Footage 1,330 sqft
Price per Sqft $421
Subdivision Speer
MLS Listing ID 6121291
Sold Date 07/31/23
Bedrooms 3
Full Baths 1
Three Quarter Bath 1
Condo Fees $150
HOA Fees $150/mo
HOA Y/N Yes
Abv Grd Liv Area 1,065
Originating Board recolorado
Year Built 1901
Annual Tax Amount $2,422
Tax Year 2022
Lot Size 1,306 Sqft
Acres 0.03
Property Description
Welcome to 549 Logan St, a charming residence nestled in the heart of Denver. This property offers a unique blend of classic architecture, modern amenities, and a convenient location, making it an ideal place to call home.
Upon arrival, a cozy front porch greets you, inviting you to relax and enjoy the vibrant neighborhood. Step inside the front door to discover a warm and inviting interior. The main level boasts an open-concept layout, accentuated by hardwood flooring, abundant natural light, and a seamless flow between the living, dining, and kitchen areas. The gourmet kitchen is a chef's dream, featuring stainless steel appliances, granite countertops with bar, and ample storage in the cherry cabinets with pantry and wine rack. Whether you're preparing a quick meal or indulging in culinary adventures, this kitchen is sure to inspire your inner chef.
This property offers three generously sized bedrooms, each providing a peaceful retreat for rest and relaxation, as well as two recently updated bathrooms. The primary bedroom is oversized and comes complete with a walk-in closet. The additional bedrooms are versatile and can be used as guest rooms, home offices, or hobby spaces to suit your needs. Outside, the enclosed patio provides a private sanctuary for outdoor enjoyment.
Conveniently located in the desirable Capitol Hill neighborhood, just minutes to downtown, and boasting a Walk Score of 94, this property is surrounded by an array of amenities. Whether it's posh dining, casual, you're just blocks to places like Mizuna, Luca, Fruition, Angelo's, Pablo's and Moe's Bagels, or if eating in stop, Trader Joes and Safeway have you covered.
This one won't last long, so don't miss this opportunity to own in the heart of Denver!
Location
State CO
County Denver
Zoning G-MU-3
Rooms
Basement Finished, Full
Interior
Interior Features Ceiling Fan(s), High Ceilings, High Speed Internet, Pantry, Stone Counters, Utility Sink, Walk-In Closet(s)
Heating Forced Air, Natural Gas
Cooling Air Conditioning-Room, Central Air
Flooring Vinyl, Wood
Fireplaces Number 1
Fireplace Y
Appliance Dishwasher, Disposal, Dryer, Microwave, Oven, Range, Refrigerator, Self Cleaning Oven, Washer
Laundry In Unit
Exterior
Fence Full
Utilities Available Cable Available, Electricity Connected, Natural Gas Connected
Roof Type Tar/Gravel
Garage No
Building
Foundation Slab
Sewer Public Sewer
Level or Stories Two
Structure Type Brick
Schools
Elementary Schools Dora Moore
Middle Schools Morey
High Schools East
School District Denver 1
Others
Senior Community No
Ownership Agent Owner
Acceptable Financing Cash, Conventional
Listing Terms Cash, Conventional
Special Listing Condition None
Pets Description Cats OK, Dogs OK
Read Less Info
Want to know what your home might be worth? Contact us for a FREE valuation!

Our team is ready to help you sell your home for the highest possible price ASAP

© 2024 METROLIST, INC., DBA RECOLORADO® – All Rights Reserved
6455 S. Yosemite St., Suite 500 Greenwood Village, CO 80111 USA
Bought with Your Castle Realty LLC
GET MORE INFORMATION

Broker Associate | IA.100097765






