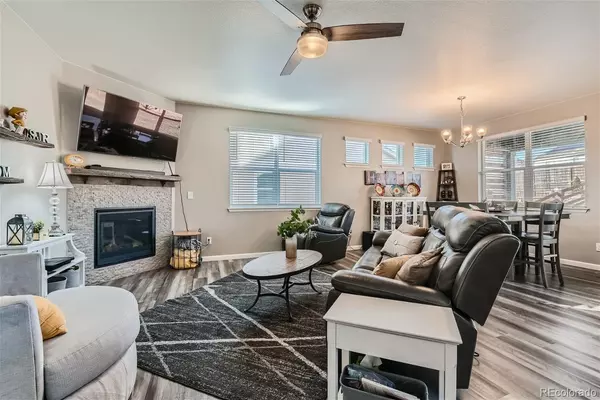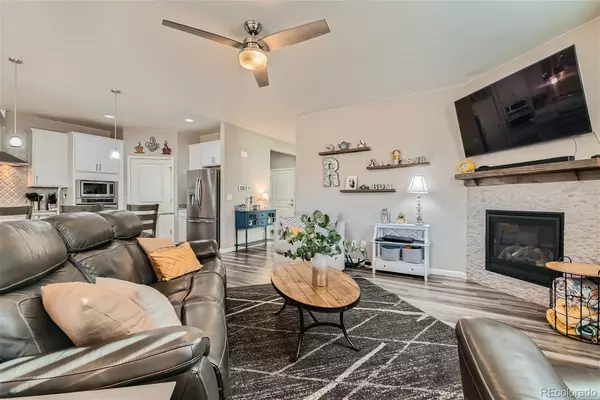$619,000
$622,000
0.5%For more information regarding the value of a property, please contact us for a free consultation.
3 Beds
3 Baths
2,464 SqFt
SOLD DATE : 02/21/2024
Key Details
Sold Price $619,000
Property Type Single Family Home
Sub Type Single Family Residence
Listing Status Sold
Purchase Type For Sale
Square Footage 2,464 sqft
Price per Sqft $251
Subdivision Talon View
MLS Listing ID 4709641
Sold Date 02/21/24
Style Contemporary
Bedrooms 3
Full Baths 3
HOA Y/N No
Originating Board recolorado
Year Built 2019
Annual Tax Amount $6,391
Tax Year 2022
Lot Size 8,276 Sqft
Acres 0.19
Property Description
This is the home you have been waiting for! This beauty lives like a ranch but has a LOFT /guest suite upstairs. The floorplan is incredible and flows perfectly. Expansive MAIN FLOOR primary bedroom with an ensuite and two walk in closets. This beautiful home is open and bright, with natural light throughout. Walk in and you will fall in love with every detail. Gorgeous floors, custom paint, large kitchen that overlooks the family room and dining area that is so perfect for entertaining or just relaxing. Main floor office and bedroom at the front of the home. This unique floorplan lives like a ranch home but has a LOFT, with a bedroom and bathroom... this space is incredible and has so many ways you can use this upstairs area.
Covered patio overlooks a perfectly manicured backyard, with a new water feature and patio. Patio is stubbed in for a gas grill, making it super easy for grilling all year round. New shed and walk way on the side of the house.
This perfect home includes many smart home features. Such as security system with sensors throughout. Controlled through your smart phone. Sprinkler system through Rachio. Makes keeping your home safe, maintained and controlled at your fingertips.
There is also a paid for Rain Soft system.
This model does not come up very often, make sure you schedule a showing today!
Location
State CO
County Adams
Zoning RES
Rooms
Basement Crawl Space
Main Level Bedrooms 2
Interior
Interior Features Eat-in Kitchen, Granite Counters, High Ceilings, Kitchen Island, Open Floorplan, Pantry, Smoke Free, Utility Sink, Walk-In Closet(s)
Heating Forced Air
Cooling Central Air
Fireplaces Number 1
Fireplaces Type Family Room
Fireplace Y
Exterior
Exterior Feature Gas Grill, Private Yard
Garage Spaces 3.0
Fence Full
Roof Type Composition
Total Parking Spaces 3
Garage Yes
Building
Lot Description Landscaped, Sprinklers In Front, Sprinklers In Rear
Story Two
Sewer Public Sewer
Water Public
Level or Stories Two
Structure Type Frame
Schools
Elementary Schools Brantner
Middle Schools Roger Quist
High Schools Brighton
School District School District 27-J
Others
Senior Community No
Ownership Individual
Acceptable Financing 1031 Exchange, Cash, Conventional, FHA, VA Loan
Listing Terms 1031 Exchange, Cash, Conventional, FHA, VA Loan
Special Listing Condition None
Read Less Info
Want to know what your home might be worth? Contact us for a FREE valuation!

Our team is ready to help you sell your home for the highest possible price ASAP

© 2024 METROLIST, INC., DBA RECOLORADO® – All Rights Reserved
6455 S. Yosemite St., Suite 500 Greenwood Village, CO 80111 USA
Bought with Navigate Realty
GET MORE INFORMATION

Broker Associate | IA.100097765






