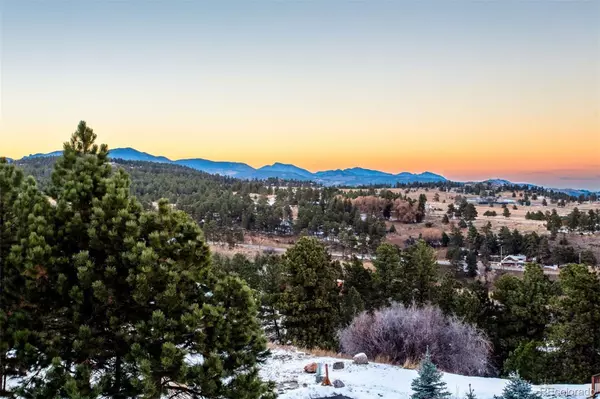$800,000
$800,000
For more information regarding the value of a property, please contact us for a free consultation.
2 Beds
3 Baths
2,644 SqFt
SOLD DATE : 02/09/2024
Key Details
Sold Price $800,000
Property Type Condo
Sub Type Condominium
Listing Status Sold
Purchase Type For Sale
Square Footage 2,644 sqft
Price per Sqft $302
Subdivision Chimney Creek
MLS Listing ID 7589432
Sold Date 02/09/24
Style Contemporary
Bedrooms 2
Full Baths 2
Half Baths 1
Condo Fees $345
HOA Fees $345/mo
HOA Y/N Yes
Abv Grd Liv Area 2,644
Originating Board recolorado
Year Built 2001
Annual Tax Amount $4,317
Tax Year 2022
Property Description
Nestled in the picturesque foothills west of Denver, this Chimney Creek townhouse offers a serene low maintenance lifestyle with captivating city light and mountain views. Step onto the private deck and take in the scenery. To the east, the city skyline sparkles in the distance, and to the west, the rugged mountains create a backdrop unique to Colorado. Enjoy sunrise and sunset views that change with the season. Designed for those who want to enjoy the surroundings without the burden of extensive upkeep, this townhouse offers the perfect balance of convenience and comfort. Spend more time exploring the great outdoors, and less time on household chores. The main level is open and filled with natural light creating a space to both relax and entertain. The upper level houses a primary suite with mesmerizing city and rolling foothills views and a second large bedroom suite with magnetic mountain views. The unfinished walk-out level with high ceilings and big windows is a blank canvas for your future vision. Located in a peaceful community, you will enjoy the serenity of the natural surroundings, hiking trails and open space while still being within a short drive to Golden, Denver, or Evergreen. Enjoy all that Colorado has to offer with world class ski areas within an hour to two hours or plan that needed getaway from Denver International Airport just 40 minutes east. Neighborhood amenities to enhance your lifestyle include a pool, clubhouse, tennis courts, high speed Xfinity internet and hiking trails.
Location
State CO
County Jefferson
Zoning P-D
Rooms
Basement Bath/Stubbed, Daylight, Exterior Entry, Unfinished, Walk-Out Access
Interior
Interior Features Built-in Features, Ceiling Fan(s), Eat-in Kitchen, Entrance Foyer, Five Piece Bath, Granite Counters, High Ceilings, High Speed Internet, Open Floorplan, Pantry, Primary Suite, Utility Sink, Walk-In Closet(s)
Heating Forced Air, Natural Gas
Cooling Air Conditioning-Room
Flooring Carpet, Vinyl, Wood
Fireplaces Number 2
Fireplaces Type Dining Room, Gas Log, Living Room, Primary Bedroom
Fireplace Y
Appliance Cooktop, Dishwasher, Disposal, Microwave, Oven, Refrigerator, Self Cleaning Oven
Exterior
Exterior Feature Tennis Court(s)
Garage Spaces 2.0
Utilities Available Electricity Connected, Internet Access (Wired), Natural Gas Connected
View City, Mountain(s)
Roof Type Concrete
Total Parking Spaces 2
Garage Yes
Building
Lot Description Foothills, Landscaped, Master Planned, Mountainous, Open Space
Sewer Public Sewer
Water Public
Level or Stories Two
Structure Type Wood Siding
Schools
Elementary Schools Ralston
Middle Schools Bell
High Schools Golden
School District Jefferson County R-1
Others
Senior Community No
Ownership Individual
Acceptable Financing Cash, Conventional
Listing Terms Cash, Conventional
Special Listing Condition None
Pets Description Yes
Read Less Info
Want to know what your home might be worth? Contact us for a FREE valuation!

Our team is ready to help you sell your home for the highest possible price ASAP

© 2024 METROLIST, INC., DBA RECOLORADO® – All Rights Reserved
6455 S. Yosemite St., Suite 500 Greenwood Village, CO 80111 USA
Bought with Coldwell Banker Realty 54
GET MORE INFORMATION

Broker Associate | IA.100097765






