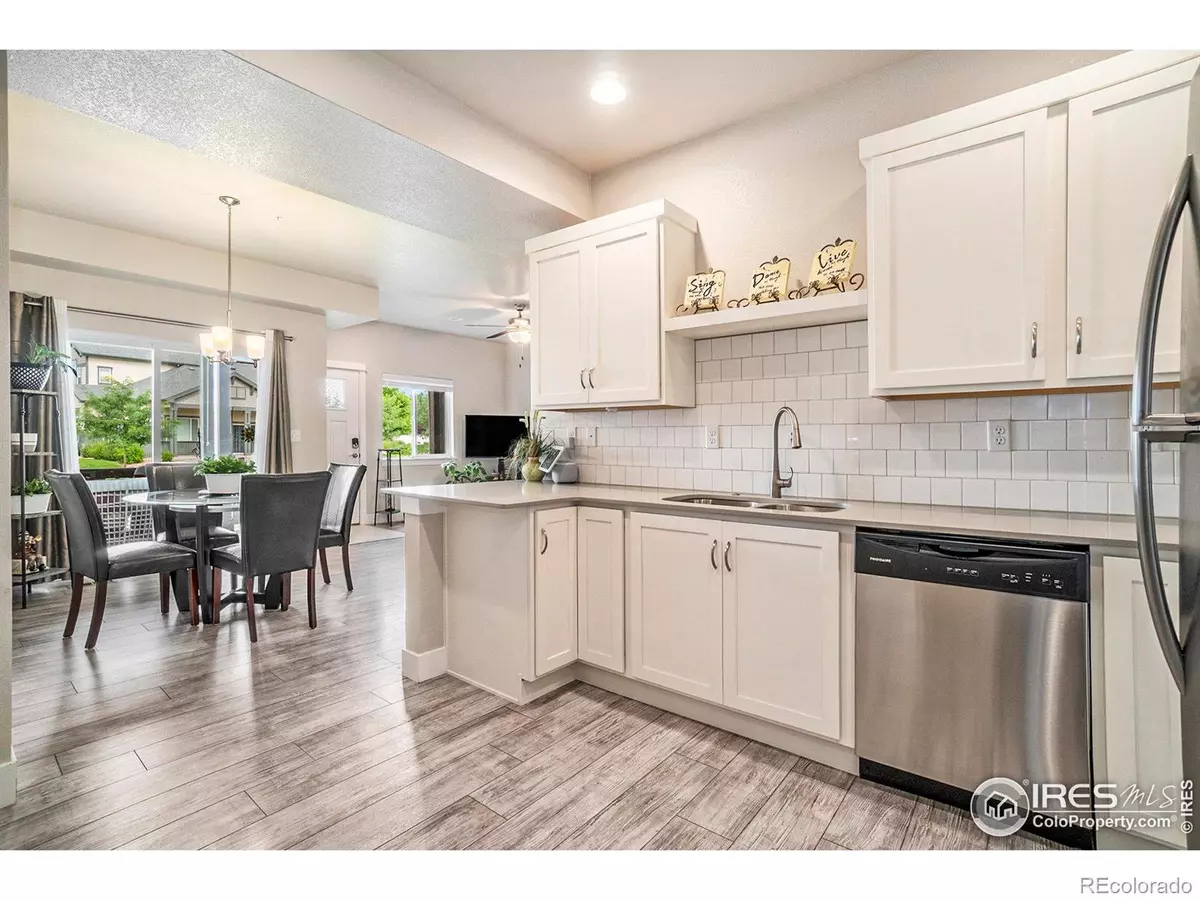$320,000
$334,000
4.2%For more information regarding the value of a property, please contact us for a free consultation.
2 Beds
3 Baths
1,301 SqFt
SOLD DATE : 02/02/2024
Key Details
Sold Price $320,000
Property Type Condo
Sub Type Condominium
Listing Status Sold
Purchase Type For Sale
Square Footage 1,301 sqft
Price per Sqft $245
Subdivision Wellington Village South Condos
MLS Listing ID IR998912
Sold Date 02/02/24
Style Contemporary
Bedrooms 2
Full Baths 2
Half Baths 1
Condo Fees $425
HOA Fees $425/mo
HOA Y/N Yes
Originating Board recolorado
Year Built 2018
Annual Tax Amount $2,048
Tax Year 2022
Property Description
**Please note that the bedrooms are on the second floor in this townhome. ** Is it that time in your life where you are done wasting an entire weekend working in your yard and shoveling snow? Well look no further! This home has been so well taken care of that it looks brand new! It features an oversized attached garage and a full unfinished basement waiting for your finishing design. Your HOA fees include a clubhouse, an indoor/outdoor pool, a sauna, a state-of-the-art exercise room, a putting green, your water/sewer and trash, and a management company that takes care of all the yardwork, outside building maintenance, and snow removal! Enjoy sitting on your enclosed covered patio that faces west, reading a good novel or sipping on a cold beverage. Enjoy entertaining in your gourmet kitchen with stainless steel appliances, featuring a plethora of countertop and cabinet space. With this open concept living area you will be able to watch the game from your dining space area! This home also features a huge master bedroom with an in-suite bathroom and separate toilet area. There are so many awesome features of this home that you need to book a tour and look for yourself! The seller is motivated and says to bring all offers! Please no FHA loans on this home as the condos are not certified for them.
Location
State CO
County Larimer
Zoning RES
Rooms
Basement Bath/Stubbed, Full, Unfinished
Interior
Interior Features Open Floorplan, Walk-In Closet(s)
Heating Forced Air
Cooling Ceiling Fan(s), Central Air
Flooring Wood
Fireplace N
Appliance Dishwasher, Disposal, Microwave, Oven, Refrigerator, Self Cleaning Oven
Laundry In Unit
Exterior
Garage Oversized
Garage Spaces 1.0
Utilities Available Cable Available, Electricity Available, Internet Access (Wired), Natural Gas Available
View Mountain(s)
Roof Type Composition
Total Parking Spaces 1
Garage Yes
Building
Story Two
Sewer Public Sewer
Water Public
Level or Stories Two
Structure Type Wood Frame
Schools
Elementary Schools Eyestone
Middle Schools Wellington
High Schools Poudre
School District Poudre R-1
Others
Ownership Individual
Acceptable Financing 1031 Exchange, Cash, Conventional, USDA Loan, VA Loan
Listing Terms 1031 Exchange, Cash, Conventional, USDA Loan, VA Loan
Pets Description Cats OK, Dogs OK
Read Less Info
Want to know what your home might be worth? Contact us for a FREE valuation!

Our team is ready to help you sell your home for the highest possible price ASAP

© 2024 METROLIST, INC., DBA RECOLORADO® – All Rights Reserved
6455 S. Yosemite St., Suite 500 Greenwood Village, CO 80111 USA
Bought with RE/MAX Alliance-FTC Dwtn
GET MORE INFORMATION

Broker Associate | IA.100097765






