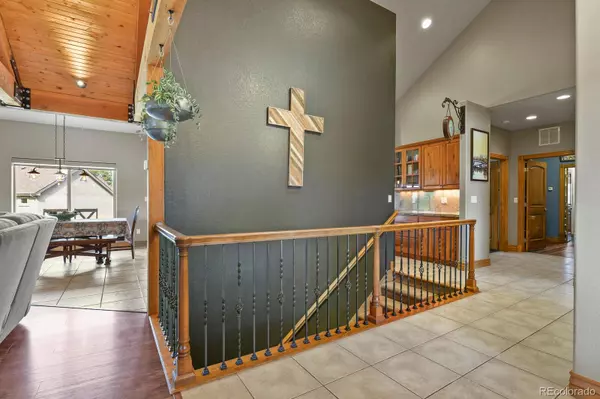$1,025,000
$1,035,000
1.0%For more information regarding the value of a property, please contact us for a free consultation.
6 Beds
5 Baths
4,321 SqFt
SOLD DATE : 02/02/2024
Key Details
Sold Price $1,025,000
Property Type Single Family Home
Sub Type Single Family Residence
Listing Status Sold
Purchase Type For Sale
Square Footage 4,321 sqft
Price per Sqft $237
Subdivision Walden Iii
MLS Listing ID 8397329
Sold Date 02/02/24
Style Mountain Contemporary
Bedrooms 6
Full Baths 2
Three Quarter Bath 3
Condo Fees $250
HOA Fees $20/ann
HOA Y/N Yes
Abv Grd Liv Area 2,187
Year Built 2004
Annual Tax Amount $3,424
Tax Year 2022
Lot Size 0.670 Acres
Acres 0.67
Property Sub-Type Single Family Residence
Source recolorado
Property Description
Large, yet cozy, Ranch house that will satisfy all your needs. Enjoy Pikes Peak from the massive wrap around deck - you'll quickly fall in love with the views from inside and outside. The thoughtful layout of this home includes main-level living if you choose - primary and guest suites on main, along with laundry, kitchen, dining and living room. When you enter, you'll immediately be swept away by the beautiful beamed ceiling and warm, welcoming decor. The flow from living room, to dining to kitchen offers maximum visibility and opportunity to remain connected with others in the home. All new kitchen applicances in 2020 simply add to smart design with an oversized island and ample counter space highlighted with granite countertops. The main-level primary suite was remodeled in 2022 to include new tile, free-standing tub, mirrors, paint, flooring, deck off of the suite and outdoor lighting. Laundry can be accessed through the primary suite or from the hallway. The main-level secondary suite is situated opposite the primary to offer privacy for all. Basement features just go on and on..... Cozy family room with gas fireplace and walkout to concrete patio, wet bar, large theater room complete with theater chairs, AV equipment and storage for movies and snacks (note, this space was used as a home school classroom by previous owners, so tons of possibilities) AND four bedrooms and three bathrooms. Updates include new roof in 2020, new boiler in 2020, upgraded sprinkler system in 2022, new deck off of primary suite in 2023, new appliances 2020, exterior pain 2021 and interior paint 2023, surge protector 2023, new carpet in theater room 2018. Raised garden beds for your growing pleasure. This is truly a must-see house, so schedule your showing quickly.
Location
State CO
County El Paso
Zoning RR-0.5
Rooms
Basement Finished, Full, Walk-Out Access
Main Level Bedrooms 2
Interior
Interior Features Audio/Video Controls, Ceiling Fan(s), Entrance Foyer, Five Piece Bath, Granite Counters, High Ceilings, Kitchen Island, Open Floorplan, Primary Suite, Radon Mitigation System, Smoke Free, Utility Sink, Walk-In Closet(s), Wet Bar
Heating Hot Water, Radiant
Cooling Other
Flooring Carpet, Tile, Vinyl
Fireplaces Number 3
Fireplaces Type Basement, Bedroom, Living Room
Equipment Home Theater, Satellite Dish
Fireplace Y
Appliance Dishwasher, Disposal, Dryer, Microwave, Oven, Range, Range Hood, Refrigerator, Washer
Exterior
Parking Features Circular Driveway, Finished, Oversized, Storage
Garage Spaces 4.0
Roof Type Composition
Total Parking Spaces 4
Garage Yes
Building
Lot Description Landscaped, Sprinklers In Front
Sewer Community Sewer
Water Well
Level or Stories One
Structure Type Frame,Stone,Stucco
Schools
Elementary Schools Ray E. Kilmer
Middle Schools Lewis-Palmer
High Schools Lewis-Palmer
School District Lewis-Palmer 38
Others
Senior Community No
Ownership Individual
Acceptable Financing Cash, Conventional, Jumbo, VA Loan
Listing Terms Cash, Conventional, Jumbo, VA Loan
Special Listing Condition None
Read Less Info
Want to know what your home might be worth? Contact us for a FREE valuation!

Our team is ready to help you sell your home for the highest possible price ASAP

© 2025 METROLIST, INC., DBA RECOLORADO® – All Rights Reserved
6455 S. Yosemite St., Suite 500 Greenwood Village, CO 80111 USA
Bought with RE/MAX Real Estate Group Inc
GET MORE INFORMATION

Broker Associate | IA.100097765






