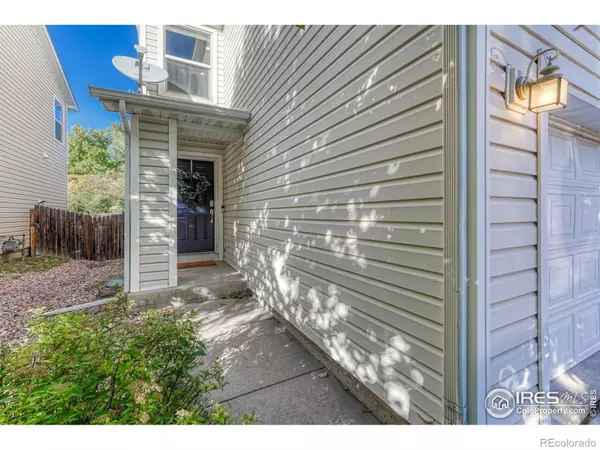$418,500
$419,500
0.2%For more information regarding the value of a property, please contact us for a free consultation.
3 Beds
3 Baths
1,640 SqFt
SOLD DATE : 01/30/2024
Key Details
Sold Price $418,500
Property Type Multi-Family
Sub Type Multi-Family
Listing Status Sold
Purchase Type For Sale
Square Footage 1,640 sqft
Price per Sqft $255
Subdivision Shamrock West
MLS Listing ID IR998502
Sold Date 01/30/24
Style Contemporary,Loft
Bedrooms 3
Full Baths 2
Half Baths 1
Condo Fees $53
HOA Fees $53/mo
HOA Y/N Yes
Abv Grd Liv Area 1,640
Originating Board recolorado
Year Built 2002
Annual Tax Amount $1,766
Tax Year 2022
Lot Size 3,049 Sqft
Acres 0.07
Property Description
PRICE IMPROVEMENT! This end unit 2 story townhome is move-in ready! Incredible back patios (fully fenced) to enjoy pets, sunsets, grilling, &/or even some gardening. Open concept main floor with huge kitchen, SS appliances, pantry, half-bath & main level laundry (off 2 car garage). Upstairs is the expansive primary bedroom (2 closets) w/full bath, plus 2 additional bedrooms that share a full bath & oversized loft for second living space/office/playroom (only limited by your imagination). Original owner; previously offered as a rental, recently updated as primary residence. Shamrock West is a quiet neighborhood in North Loveland, close to shopping, dining, golfing, parks, recreation, nature, and so much more. Mature trees/landscaping with low-maintenance living. All this home is missing, is YOU!
Location
State CO
County Larimer
Zoning P-35
Rooms
Basement None
Interior
Interior Features Eat-in Kitchen, Open Floorplan, Pantry, Walk-In Closet(s)
Heating Forced Air
Cooling Ceiling Fan(s), Central Air
Equipment Satellite Dish
Fireplace N
Appliance Dishwasher, Disposal, Microwave, Oven, Refrigerator
Laundry In Unit
Exterior
Garage Oversized
Garage Spaces 2.0
Fence Fenced
Utilities Available Cable Available, Electricity Available, Electricity Connected, Internet Access (Wired), Natural Gas Available, Natural Gas Connected
Roof Type Composition
Total Parking Spaces 2
Garage Yes
Building
Lot Description Level, Sprinklers In Front
Sewer Public Sewer
Water Public
Level or Stories Two
Structure Type Vinyl Siding,Wood Frame
Schools
Elementary Schools Centennial
Middle Schools Lucile Erwin
High Schools Loveland
School District Thompson R2-J
Others
Ownership Individual
Acceptable Financing 1031 Exchange, Cash, Conventional, FHA, VA Loan
Listing Terms 1031 Exchange, Cash, Conventional, FHA, VA Loan
Read Less Info
Want to know what your home might be worth? Contact us for a FREE valuation!

Our team is ready to help you sell your home for the highest possible price ASAP

© 2024 METROLIST, INC., DBA RECOLORADO® – All Rights Reserved
6455 S. Yosemite St., Suite 500 Greenwood Village, CO 80111 USA
Bought with Megastar Realty
GET MORE INFORMATION

Broker Associate | IA.100097765






