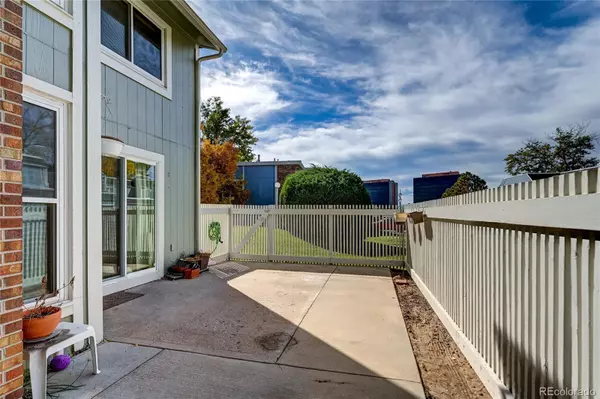$376,000
$375,000
0.3%For more information regarding the value of a property, please contact us for a free consultation.
3 Beds
3 Baths
1,768 SqFt
SOLD DATE : 01/29/2024
Key Details
Sold Price $376,000
Property Type Multi-Family
Sub Type Multi-Family
Listing Status Sold
Purchase Type For Sale
Square Footage 1,768 sqft
Price per Sqft $212
Subdivision The Shores
MLS Listing ID 5416042
Sold Date 01/29/24
Style Contemporary
Bedrooms 3
Full Baths 2
Half Baths 1
Condo Fees $455
HOA Fees $455/mo
HOA Y/N Yes
Originating Board recolorado
Year Built 1974
Annual Tax Amount $1,365
Tax Year 2022
Lot Size 1,742 Sqft
Acres 0.04
Property Description
+
WE DROPPED THE PRICE! OFFERING $5000. TOWARDS CLOSING COST RATE BUY DOWN OR UPDATES! MUST SEE THE UPDATED KITCHEN AND NEW LUXURY PLANK FLOORS! Welcome to the beautiful community of The Shores, with its many walking paths, 3 lakes, lots of mature trees, tennis courts, pool, and clubhouse. This 3 bedroom, 2 1/2 bathroom home has one of the neighborhood's largest outdoor spaces and patios. All the major components are newer. The appliances were replaced in 2020; the Water heater in 2021, the furnace in 2021, the air conditioner 2012, and all new triple pane windows. There are two fireplaces, one in the family room on the main floor and one in the basement so that you can turn the basement into a cozy den. An attached 2-car garage, NO MORE SCRAPING OFF THE SNOW!
Location
State CO
County Arapahoe
Rooms
Basement Partial
Interior
Interior Features Ceiling Fan(s), Smart Thermostat, Smoke Free
Heating Forced Air
Cooling Central Air
Flooring Carpet
Fireplaces Type Basement, Family Room
Fireplace N
Appliance Convection Oven, Dishwasher, Disposal, Dryer, Gas Water Heater, Refrigerator, Washer
Laundry In Unit
Exterior
Garage Spaces 2.0
Utilities Available Cable Available, Electricity Connected, Natural Gas Connected
Roof Type Composition
Total Parking Spaces 2
Garage Yes
Building
Lot Description Corner Lot, Cul-De-Sac, Near Public Transit
Story Two
Foundation Slab
Sewer Public Sewer
Water Public
Level or Stories Two
Structure Type Brick,Frame
Schools
Elementary Schools Polton
Middle Schools Prairie
High Schools Overland
School District Cherry Creek 5
Others
Senior Community No
Ownership Individual
Acceptable Financing Cash, Conventional, FHA, VA Loan
Listing Terms Cash, Conventional, FHA, VA Loan
Special Listing Condition None
Pets Description Cats OK, Dogs OK
Read Less Info
Want to know what your home might be worth? Contact us for a FREE valuation!

Our team is ready to help you sell your home for the highest possible price ASAP

© 2024 METROLIST, INC., DBA RECOLORADO® – All Rights Reserved
6455 S. Yosemite St., Suite 500 Greenwood Village, CO 80111 USA
Bought with Call It Closed International Realty
GET MORE INFORMATION

Broker Associate | IA.100097765






