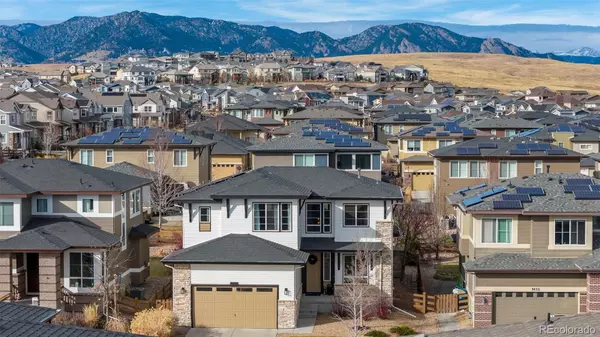$770,000
$764,999
0.7%For more information regarding the value of a property, please contact us for a free consultation.
4 Beds
3 Baths
2,467 SqFt
SOLD DATE : 01/26/2024
Key Details
Sold Price $770,000
Property Type Single Family Home
Sub Type Single Family Residence
Listing Status Sold
Purchase Type For Sale
Square Footage 2,467 sqft
Price per Sqft $312
Subdivision Candelas
MLS Listing ID 1544564
Sold Date 01/26/24
Style Contemporary
Bedrooms 4
Full Baths 2
Half Baths 1
HOA Y/N No
Abv Grd Liv Area 2,467
Originating Board recolorado
Year Built 2015
Annual Tax Amount $5,837
Tax Year 2022
Lot Size 6,534 Sqft
Acres 0.15
Property Description
Discover the epitome of modern living in this stunning contemporary, 4 bedroom, 3 bath home in the Candelas neighborhood. This residence seamlessly blends luxury with practicality, featuring a gas fireplace on the back patio, perfect for cozy evenings outdoors. Embrace the beauty of nature with trails leading to a wildlife preserve just moments away. Newly carpeted, and painted inside and out this property is ready for you. Along with large windows and the addition of contemporary lighting fixtures, this home exudes a fresh and vibrant ambiance with plenty of natural light. The versatile loft has been thoughtfully converted into a fourth bedroom, ideal for accommodating your evolving needs. Additionally, two dedicated home office spaces cater to the demands of remote work or school. Convenience of a 3-car tandem garage adds a practical touch to this already impressive property. High ceilings and an expansive open floor plan boast a kitchen with matching stainless steel appliances and dark wood cabinets adorned with granite countertops. These beautiful countertops are continued into the full bathroom and Primary ensuite upstairs where you will also find the perfectly placed laundry room. Endless opportunities abound for the unfinished basement containing 3 egress windows and the plumbing rough in to add additional bedrooms and a bathroom. With many new restaurants, shops and other conveniences being built in the area 9425 Joyce Way is sure to be a wonderful place to call home for many years to come!
Location
State CO
County Jefferson
Rooms
Basement Bath/Stubbed, Daylight, Full, Sump Pump, Unfinished
Interior
Interior Features Ceiling Fan(s), Eat-in Kitchen, Entrance Foyer, Five Piece Bath, Granite Counters, High Ceilings, High Speed Internet, Kitchen Island, Open Floorplan, Pantry, Primary Suite, Radon Mitigation System, Smoke Free, Walk-In Closet(s)
Heating Forced Air
Cooling Central Air
Flooring Carpet, Tile, Vinyl
Fireplaces Number 1
Fireplaces Type Gas, Outside
Fireplace Y
Appliance Convection Oven, Dishwasher, Disposal, Dryer, Gas Water Heater, Microwave, Oven, Range, Refrigerator, Washer
Laundry In Unit
Exterior
Garage Concrete, Dry Walled, Lighted, Storage, Tandem
Garage Spaces 3.0
Fence Full
Utilities Available Cable Available, Electricity Connected, Internet Access (Wired), Natural Gas Connected, Phone Connected
Roof Type Composition
Total Parking Spaces 5
Garage Yes
Building
Lot Description Landscaped, Master Planned, Sprinklers In Front, Sprinklers In Rear
Foundation Slab
Sewer Public Sewer
Water Public
Level or Stories Two
Structure Type Brick,Concrete,Frame,Stone
Schools
Elementary Schools Three Creeks
Middle Schools Three Creeks
High Schools Ralston Valley
School District Jefferson County R-1
Others
Senior Community No
Ownership Individual
Acceptable Financing Cash, Conventional, FHA, Jumbo, VA Loan
Listing Terms Cash, Conventional, FHA, Jumbo, VA Loan
Special Listing Condition None
Read Less Info
Want to know what your home might be worth? Contact us for a FREE valuation!

Our team is ready to help you sell your home for the highest possible price ASAP

© 2024 METROLIST, INC., DBA RECOLORADO® – All Rights Reserved
6455 S. Yosemite St., Suite 500 Greenwood Village, CO 80111 USA
Bought with Lilac 9 LLC
GET MORE INFORMATION

Broker Associate | IA.100097765






