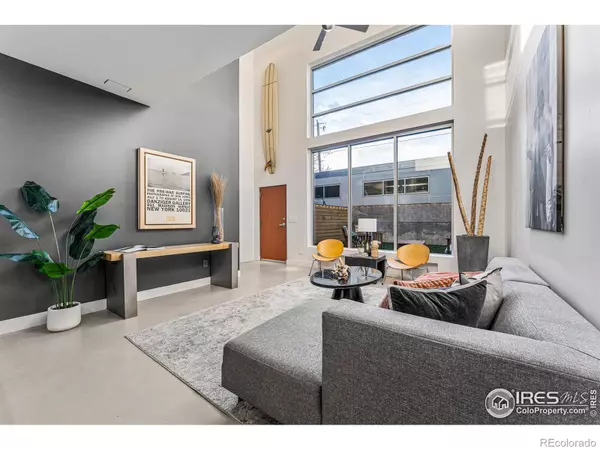$1,000,000
$1,075,000
7.0%For more information regarding the value of a property, please contact us for a free consultation.
2 Beds
3 Baths
1,719 SqFt
SOLD DATE : 01/26/2024
Key Details
Sold Price $1,000,000
Property Type Multi-Family
Sub Type Multi-Family
Listing Status Sold
Purchase Type For Sale
Square Footage 1,719 sqft
Price per Sqft $581
Subdivision Highlands
MLS Listing ID IR999379
Sold Date 01/26/24
Style Contemporary
Bedrooms 2
Full Baths 2
Half Baths 1
HOA Y/N No
Abv Grd Liv Area 1,719
Originating Board recolorado
Year Built 2004
Annual Tax Amount $3,691
Tax Year 2022
Lot Size 3,049 Sqft
Acres 0.07
Property Description
Stunning one of a kind designer loft home in the coolest neighborhood in LoHi. Completely updated from top to bottom, this phenomenal two-bedroom, three-bath home features high-end, designer finishes throughout. Loft area has a myriad of uses including (but not limited to) office, guest room, yoga studio, or tv room. The new glass railing opens the space up with its modern elegance. Large windows infuse the main living area with copious amounts of natural light. Your functional and stunning kitchen is open to the living room, ideal for entertaining, and you can even take the party outside to your private back patio. The front and back yards are beautifully landscaped as well. Need some rest and relaxation? The primary suite offers views of downtown and a bath boasting a gorgeous soaking tub and shower encased in a luxe black tile. Located right in the heart of LoHi, this home sits high on the hill giving you both privacy and views, as well as easy access to all the action. The city's best bars, restaurants and happenings are all within easy reach. Come check it out and don't miss this opportunity to LOVE where your LIVE!
Location
State CO
County Denver
Zoning SFR
Rooms
Basement None
Main Level Bedrooms 1
Interior
Interior Features Five Piece Bath, Open Floorplan
Heating Forced Air
Cooling Central Air
Flooring Tile, Wood
Fireplace N
Appliance Dishwasher, Disposal, Dryer, Microwave, Oven, Refrigerator, Washer
Exterior
Garage Spaces 2.0
Fence Partial
Utilities Available Cable Available, Electricity Available, Natural Gas Available
View City
Roof Type Membrane
Total Parking Spaces 2
Building
Lot Description Rolling Slope
Sewer Public Sewer
Water Public
Level or Stories Two
Structure Type Stucco
Schools
Elementary Schools Trevista At Horace Mann
Middle Schools Other
High Schools North
School District Denver 1
Others
Ownership Individual
Acceptable Financing Cash, Conventional, VA Loan
Listing Terms Cash, Conventional, VA Loan
Read Less Info
Want to know what your home might be worth? Contact us for a FREE valuation!

Our team is ready to help you sell your home for the highest possible price ASAP

© 2024 METROLIST, INC., DBA RECOLORADO® – All Rights Reserved
6455 S. Yosemite St., Suite 500 Greenwood Village, CO 80111 USA
Bought with KELLER WILLIAMS AVENUES REALTY
GET MORE INFORMATION

Broker Associate | IA.100097765






