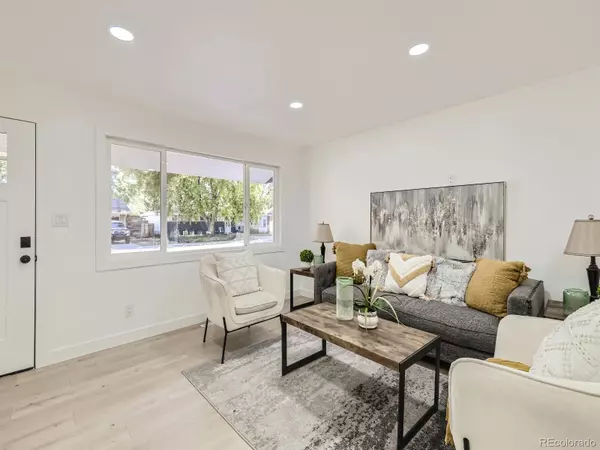$505,000
$499,000
1.2%For more information regarding the value of a property, please contact us for a free consultation.
3 Beds
2 Baths
1,100 SqFt
SOLD DATE : 01/19/2024
Key Details
Sold Price $505,000
Property Type Single Family Home
Sub Type Single Family Residence
Listing Status Sold
Purchase Type For Sale
Square Footage 1,100 sqft
Price per Sqft $459
Subdivision Hamilton Heights
MLS Listing ID 8180447
Sold Date 01/19/24
Style Traditional
Bedrooms 3
Full Baths 1
HOA Y/N No
Abv Grd Liv Area 1,100
Originating Board recolorado
Year Built 1961
Annual Tax Amount $1,737
Tax Year 2022
Lot Size 6,534 Sqft
Acres 0.15
Property Description
PREFERRED FINANCING available through Joe Massey at Castle & Cooke Mortgage. 1 year temporary buydown provided to buyer resulting in a rate 1% lower than the buyer's 30 year fixed interest rate for the first year. Contact Joe Massey at 303-809-7769 to apply. Stunning remodel top to bottom on this 3 Bedroom 2 Bathroom ranch home! AS you arrive, you will be greeted with new landscaping and concrete driveway. Head on into the open concept kitchen and living area that's perfect for entertaining guests and family! Down the hall, you'll find 3 spacious bedrooms and a fully revamped bathroom with custom tile surround. Unique to this home is the mudroom with laundry hookups and 1/2 bath located just off of the backside of the attached 1 car garage. Finally, walk out back to your covered patio that's perfect for those summer BBQs. This house is also in a great location, just minutes from downtown Longmont and all necessary shopping to make convenience meet comfort. Hurry in - this one won't last long!
Location
State CO
County Boulder
Rooms
Main Level Bedrooms 3
Interior
Heating Forced Air
Cooling Central Air
Fireplace N
Exterior
Exterior Feature Private Yard, Rain Gutters
Garage Spaces 1.0
Fence Full
Roof Type Composition
Total Parking Spaces 1
Garage Yes
Building
Lot Description Landscaped, Level
Sewer Public Sewer
Water Public
Level or Stories One
Structure Type Brick,Concrete,Frame,Wood Siding
Schools
Elementary Schools Timberline
Middle Schools Heritage
High Schools Skyline
School District St. Vrain Valley Re-1J
Others
Senior Community No
Ownership Corporation/Trust
Acceptable Financing 1031 Exchange, Cash, Conventional, FHA, VA Loan
Listing Terms 1031 Exchange, Cash, Conventional, FHA, VA Loan
Special Listing Condition None
Read Less Info
Want to know what your home might be worth? Contact us for a FREE valuation!

Our team is ready to help you sell your home for the highest possible price ASAP

© 2024 METROLIST, INC., DBA RECOLORADO® – All Rights Reserved
6455 S. Yosemite St., Suite 500 Greenwood Village, CO 80111 USA
Bought with Real Broker LLC
GET MORE INFORMATION

Broker Associate | IA.100097765






