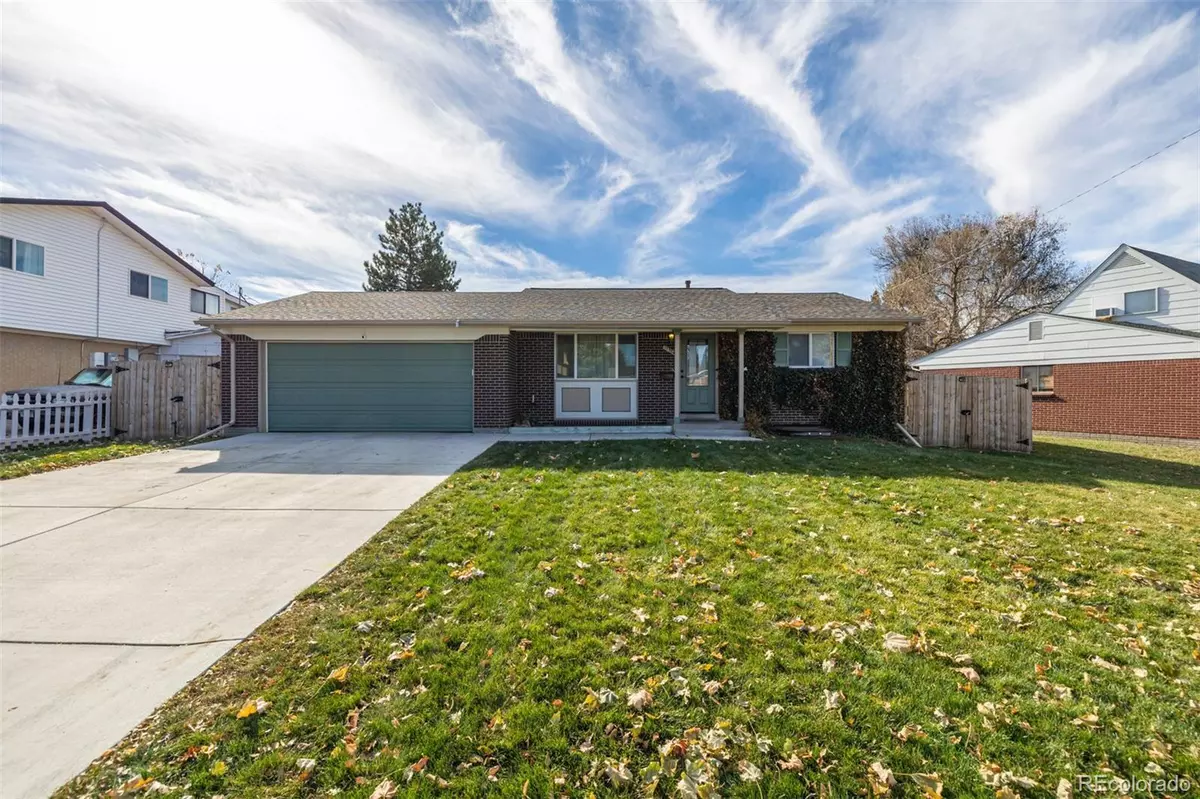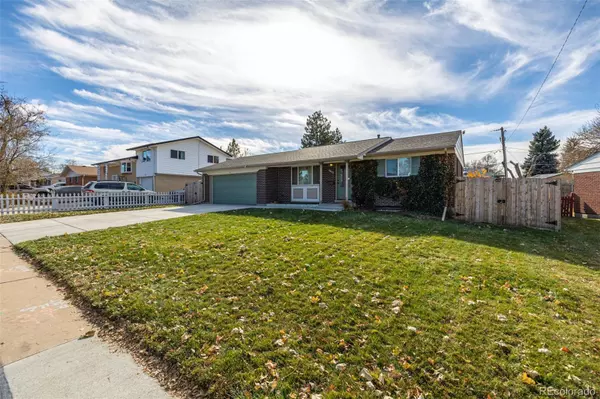$440,000
$475,000
7.4%For more information regarding the value of a property, please contact us for a free consultation.
3 Beds
2 Baths
1,526 SqFt
SOLD DATE : 01/12/2024
Key Details
Sold Price $440,000
Property Type Single Family Home
Sub Type Single Family Residence
Listing Status Sold
Purchase Type For Sale
Square Footage 1,526 sqft
Price per Sqft $288
Subdivision Aurora Hills
MLS Listing ID 8261351
Sold Date 01/12/24
Style Traditional
Bedrooms 3
Full Baths 2
HOA Y/N No
Abv Grd Liv Area 825
Originating Board recolorado
Year Built 1965
Annual Tax Amount $1,674
Tax Year 2022
Lot Size 6,969 Sqft
Acres 0.16
Property Description
Welcome to this charming home that boasts comfort and style at every turn! With 3 bedrooms, 2 bathrooms, and a 2-car garage, it is the epitome of suburban living. As you approach the property, the lush grassy front yard greets you, showcasing a great view from the curb. Come inside to find a formal living room filled with natural light! Designer paint throughout the home and hardwood flooring in all the right places add sophistication & warmth. The kitchen has SS appliances, granite counters, ample cabinetry, chic light fixtures, a pantry, and a convenient breakfast bar. Completing the main level, you have two well-appointed bedrooms with plush carpet, and a full bathroom for your convenience. Let's not forget the basement, offering flexibility for various uses! You'll discover built-in storage solutions that help keep the home organized and clutter-free. The primary bedroom is also in the basement, providing a private retreat with a tranquil ambiance! It includes a sitting area, a walk-in closet, and an ensuite with dual sinks. You'll LOVE the serene backyard, featuring a spacious deck ideal for outdoor dining, lounging, and enjoying the fresh air. A cozy spot with a firepit invites you to unwind under the starry night sky, and the storage shed ensures that your outdoor equipment and tools are arranged. Location-wise, this property shines! Close to schools, parks, entertainment, shopping, dining, and major highways. This gem won't disappoint!
Location
State CO
County Arapahoe
Zoning RES
Rooms
Basement Finished, Interior Entry, Partial, Sump Pump
Main Level Bedrooms 2
Interior
Interior Features Built-in Features, Ceiling Fan(s), Eat-in Kitchen, Granite Counters, High Speed Internet, Pantry, Primary Suite, Walk-In Closet(s)
Heating Forced Air, Natural Gas
Cooling Central Air
Flooring Carpet, Tile, Wood
Fireplace Y
Appliance Dishwasher, Disposal, Microwave, Range, Refrigerator, Self Cleaning Oven
Laundry In Unit, Laundry Closet
Exterior
Exterior Feature Fire Pit, Private Yard, Rain Gutters
Garage Concrete
Garage Spaces 2.0
Fence Full
Utilities Available Cable Available, Electricity Available, Natural Gas Available, Phone Available
Roof Type Composition
Total Parking Spaces 2
Garage Yes
Building
Lot Description Landscaped, Level, Sprinklers In Front
Foundation Concrete Perimeter
Sewer Public Sewer
Water Public
Level or Stories One
Structure Type Brick,Frame
Schools
Elementary Schools Highline Community
Middle Schools Prairie
High Schools Overland
School District Cherry Creek 5
Others
Senior Community No
Ownership Individual
Acceptable Financing Cash, Conventional, FHA, VA Loan
Listing Terms Cash, Conventional, FHA, VA Loan
Special Listing Condition None
Read Less Info
Want to know what your home might be worth? Contact us for a FREE valuation!

Our team is ready to help you sell your home for the highest possible price ASAP

© 2024 METROLIST, INC., DBA RECOLORADO® – All Rights Reserved
6455 S. Yosemite St., Suite 500 Greenwood Village, CO 80111 USA
Bought with Coldwell Banker Realty 24
GET MORE INFORMATION

Broker Associate | IA.100097765






