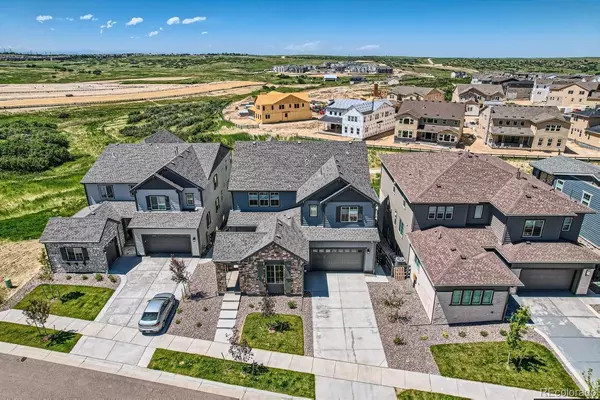$1,320,000
$1,334,900
1.1%For more information regarding the value of a property, please contact us for a free consultation.
5 Beds
6 Baths
4,665 SqFt
SOLD DATE : 01/12/2024
Key Details
Sold Price $1,320,000
Property Type Single Family Home
Sub Type Single Family Residence
Listing Status Sold
Purchase Type For Sale
Square Footage 4,665 sqft
Price per Sqft $282
Subdivision The Canyons
MLS Listing ID 7088873
Sold Date 01/12/24
Style Contemporary,Traditional
Bedrooms 5
Full Baths 5
Half Baths 1
Condo Fees $138
HOA Fees $138/mo
HOA Y/N Yes
Originating Board recolorado
Year Built 2022
Annual Tax Amount $2,917
Tax Year 2022
Lot Size 6,969 Sqft
Acres 0.16
Property Description
WELCOME HOME to The Canyons of Castle Pines – the multi-award-winning Community of the Year! This coveted and exclusive enclave of premium residences offers resort-level amenities set amongst rolling hills, rocky outcroppings, and natural ravines. This Tri-Pointe (model 4504) home was completed in 2022 and is meticulously maintained with luxury finishes, contemporary color palette, abundant natural light, and plenty of space for modern living. The property overlooks open land offering stunning uninterrupted views of the front range (Mount Evans to Long’s Peak) from the main floor deck, the upper deck, and the covered lower patio. The heart of the home is the chef’s kitchen with massive entertainment island and smooth interactive flow into the great room (with fireplace) and large dining area. The kitchen boasts premium appliances (include two convection ovens plus convection microwave), expansive granite surfaces, Aristokraft cabinetry (cinnamon-chocolate with contrasting cloud-grey island), soft-close drawer glides, under-cabinet lighting illuminating the stunning woven glass tile, and a large pantry. The graceful main floor layout includes a foyer with soaring overlook and 19’ vaulted ceilings, a den, a bedroom/office with ensuite, and a spacious mud room. The secluded primary retreat accesses the private upper deck, a spa-like ensuite with two distinct sink / preparation areas, Maax soaking tub, huge rain shower with bench, and a massive walk-in closet. The upper level also offers two additional bedrooms, two full bathrooms, a loft, and large laundry room. Bali custom window treatments throughout home. The Canyons (https://www.thecanyonsliving.com/) encompasses trails, green spaces, play areas, The Exchange neighborhood coffee house, pool, and the future Canyon House with residents-only bar, restaurant, fitness center, meeting rooms, and more. Easy access to I-25 and all the quality lifestyle amenities of Castle Pines, Castle Rock, and the South Denver Metro.
Location
State CO
County Douglas
Rooms
Basement Bath/Stubbed, Daylight, Exterior Entry, Finished, Partial, Sump Pump, Walk-Out Access
Main Level Bedrooms 1
Interior
Interior Features Built-in Features, Ceiling Fan(s), Central Vacuum, Eat-in Kitchen, Entrance Foyer, Five Piece Bath, Granite Counters, High Ceilings, Kitchen Island, Open Floorplan, Pantry, Primary Suite, Smoke Free, Solid Surface Counters, Walk-In Closet(s)
Heating Forced Air, Natural Gas, Radiant Floor
Cooling Central Air
Flooring Carpet, Wood
Fireplaces Number 3
Fireplaces Type Gas, Great Room, Outside
Fireplace Y
Appliance Convection Oven, Cooktop, Dishwasher, Disposal, Double Oven, Freezer, Gas Water Heater, Microwave, Oven, Range, Range Hood, Refrigerator, Self Cleaning Oven, Sump Pump
Exterior
Exterior Feature Balcony, Gas Valve, Private Yard, Rain Gutters, Smart Irrigation
Garage Concrete, Lighted, Oversized
Garage Spaces 3.0
Fence Full
Utilities Available Cable Available, Electricity Available, Internet Access (Wired), Natural Gas Available
View Meadow, Mountain(s)
Roof Type Composition
Total Parking Spaces 3
Garage Yes
Building
Lot Description Greenbelt, Irrigated, Landscaped, Level, Open Space
Story Two
Sewer Public Sewer
Water Public
Level or Stories Two
Structure Type Frame,Stone,Wood Siding
Schools
Elementary Schools Timber Trail
Middle Schools Rocky Heights
High Schools Rock Canyon
School District Douglas Re-1
Others
Senior Community No
Ownership Individual
Acceptable Financing Cash, Conventional, FHA, Jumbo, VA Loan
Listing Terms Cash, Conventional, FHA, Jumbo, VA Loan
Special Listing Condition None
Read Less Info
Want to know what your home might be worth? Contact us for a FREE valuation!

Our team is ready to help you sell your home for the highest possible price ASAP

© 2024 METROLIST, INC., DBA RECOLORADO® – All Rights Reserved
6455 S. Yosemite St., Suite 500 Greenwood Village, CO 80111 USA
Bought with Realty ONE Group Platinum Elite
GET MORE INFORMATION

Broker Associate | IA.100097765






