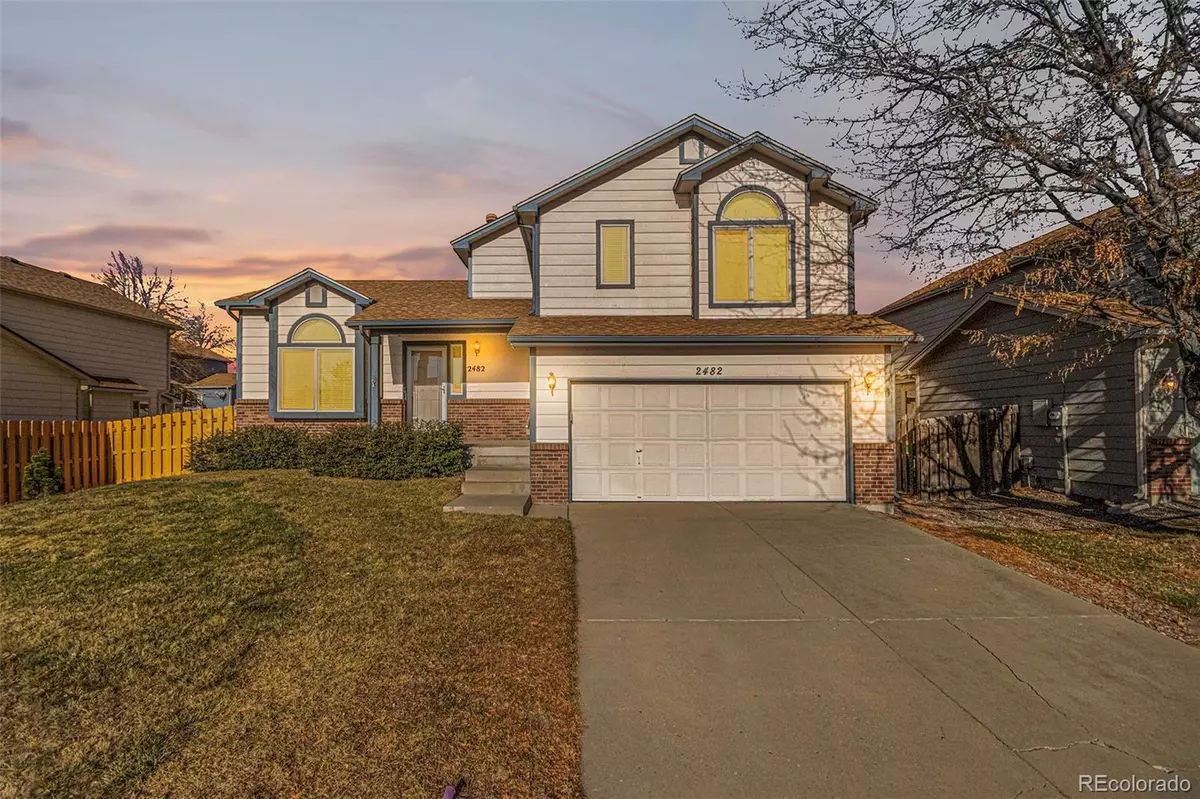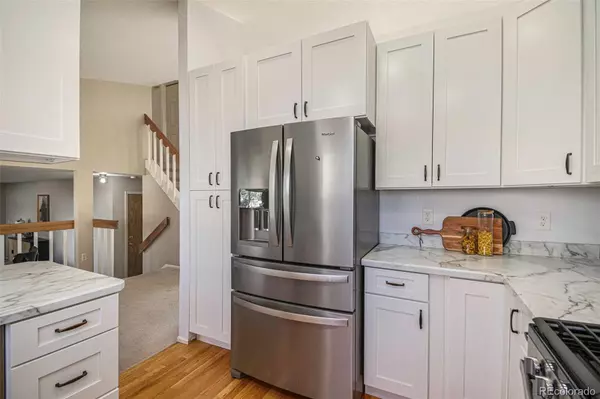$536,000
$525,000
2.1%For more information regarding the value of a property, please contact us for a free consultation.
3 Beds
3 Baths
1,710 SqFt
SOLD DATE : 01/10/2024
Key Details
Sold Price $536,000
Property Type Single Family Home
Sub Type Single Family Residence
Listing Status Sold
Purchase Type For Sale
Square Footage 1,710 sqft
Price per Sqft $313
Subdivision Country Lane
MLS Listing ID 5140122
Sold Date 01/10/24
Style Contemporary
Bedrooms 3
Full Baths 2
Half Baths 1
Condo Fees $75
HOA Fees $75/mo
HOA Y/N Yes
Abv Grd Liv Area 1,710
Originating Board recolorado
Year Built 1991
Annual Tax Amount $2,613
Tax Year 2022
Lot Size 6,098 Sqft
Acres 0.14
Property Description
Welcome home! This bright and open 3-bedroom, 3-bathroom gem is nestled alongside the scenic Tollgate Creek, offering serene walks and picturesque views around the pond. Situated just across the street from the greenbelt and a leisurely stroll away from the Aurora Central rec center, this home combines convenience with nature's beauty.
Enjoy the perks of solar panels, keeping your electrical bills impressively low. The interior boasts a thoughtful layout with 3 beds, 3 baths, and laundry conveniently located upstairs. The 2-car attached garage provides added convenience.
The unfinished basement presents ample storage space or the potential for future expansion. With a brand new roof underway, updated windows from 2017, and recent upgrades to the furnace, air conditioning, and water heater, this home is not only charming but also well-maintained.
Experience an open floorplan featuring vaulted ceilings, creating a spacious and inviting atmosphere flooded with natural light. Step outside to a beautiful backyard adorned with mature landscaping, a 12x12 deck, and raised beds—an ideal retreat for relaxation or entertaining.
Join a friendly community complete with a pool and clubhouse. With all these features and more, this house is a must-see. Don't miss the opportunity to make it your own!
Location
State CO
County Arapahoe
Zoning PUD
Rooms
Basement Cellar, Partial, Unfinished
Interior
Interior Features Laminate Counters, Open Floorplan, Primary Suite, Smoke Free, Tile Counters, Vaulted Ceiling(s), Walk-In Closet(s)
Heating Forced Air, Natural Gas
Cooling Central Air, Evaporative Cooling
Flooring Carpet, Linoleum
Fireplaces Number 1
Fireplaces Type Family Room, Gas, Gas Log
Fireplace Y
Appliance Cooktop, Dishwasher, Disposal, Dryer, Microwave, Oven, Refrigerator, Washer
Exterior
Exterior Feature Garden, Private Yard, Rain Gutters
Garage Concrete, Exterior Access Door
Garage Spaces 2.0
Fence Full
Utilities Available Cable Available, Electricity Available, Electricity Connected, Internet Access (Wired), Natural Gas Available, Natural Gas Connected, Phone Connected
Roof Type Composition
Total Parking Spaces 2
Garage Yes
Building
Lot Description Greenbelt, Level, Sprinklers In Front, Sprinklers In Rear
Foundation Slab
Sewer Public Sewer
Water Public
Level or Stories Tri-Level
Structure Type Brick,Cement Siding,Frame
Schools
Elementary Schools Vassar
Middle Schools Columbia
High Schools Rangeview
School District Adams-Arapahoe 28J
Others
Senior Community No
Ownership Individual
Acceptable Financing Cash, Conventional, FHA, VA Loan
Listing Terms Cash, Conventional, FHA, VA Loan
Special Listing Condition None
Read Less Info
Want to know what your home might be worth? Contact us for a FREE valuation!

Our team is ready to help you sell your home for the highest possible price ASAP

© 2024 METROLIST, INC., DBA RECOLORADO® – All Rights Reserved
6455 S. Yosemite St., Suite 500 Greenwood Village, CO 80111 USA
Bought with LIV Sotheby's International Realty
GET MORE INFORMATION

Broker Associate | IA.100097765






