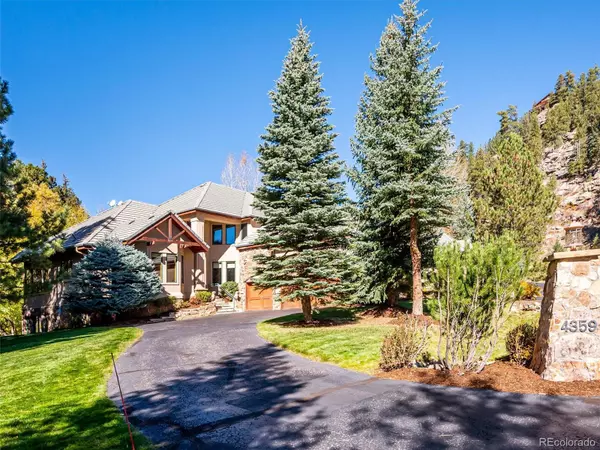$1,760,000
$1,890,000
6.9%For more information regarding the value of a property, please contact us for a free consultation.
4 Beds
6 Baths
4,585 SqFt
SOLD DATE : 01/04/2024
Key Details
Sold Price $1,760,000
Property Type Single Family Home
Sub Type Single Family Residence
Listing Status Sold
Purchase Type For Sale
Square Footage 4,585 sqft
Price per Sqft $383
Subdivision Troutdale In The Pines
MLS Listing ID 9304880
Sold Date 01/04/24
Style Mountain Contemporary
Bedrooms 4
Full Baths 2
Half Baths 2
Three Quarter Bath 2
Condo Fees $3,300
HOA Fees $275/ann
HOA Y/N Yes
Abv Grd Liv Area 2,853
Originating Board recolorado
Year Built 1997
Annual Tax Amount $7,454
Tax Year 2022
Lot Size 7,840 Sqft
Acres 0.18
Property Description
Luxury creekside property located within the coveted gated community of Troutdale in the Pines, a rare offering that has never been on the market. Stunning stucco exterior with log accents easily blends into the natural beauty of the rock outcroppings, the beloved pines and Upper Bear creek. Stepping into this lovely property you will begin to take notice of all the attention to detail. An open floor plan lends itself to entertaining or those special intimate gatherings. Large windows are throughout the entire home, hardwood floors are on all the common main level areas and new wool carpet graces the remaining floors. The great room has a floor to ceiling stone gas fireplace and access to the deck that offers the soothing sights and sounds of the creek. Alder cabinets, pantry, newly updated quartzite kitchen countertops, Jenn Air refrigerator, Wolf ovens, Bosch dishwasher, and casual dining area with star chandelier complete the chef’s kitchen. Steps away is the formal dining room for holidays or those special occasions. Spacious primary suite has a gas fireplace, en-suite 5-pc bathroom with separate his and hers sinks and the large walk-in closet that is also adjacent to the laundry room making this convenient main floor living. Upstairs are the two ensuite guest bedrooms and loft office. The lower level walk-out has 12’ ceilings, log accents, wet bar, built-in bookcase with room for audio-visual equipment, kiva gas fireplace and guest suite. Large glass doors lead you onto the covered patio adorned with stone pillars and arches that flow into the backyard with Creekside gas fire pit. Completing this special property is a 3-car garage with removable lift that was designed for a wheelchair, yet offers a variety of uses. Convenient location to golf, hiking trails, schools, shops, restaurants and within 65 minutes to DIA. This is the only attached single family home. This thoughtfully designed attached single family home was designed with only one common wall.
Location
State CO
County Jefferson
Zoning P-D
Rooms
Basement Exterior Entry, Finished, Full, Interior Entry, Walk-Out Access
Main Level Bedrooms 1
Interior
Interior Features Ceiling Fan(s), Entrance Foyer, Five Piece Bath, Granite Counters, High Ceilings, High Speed Internet, In-Law Floor Plan, Kitchen Island, Open Floorplan, Pantry, Primary Suite, Quartz Counters, Smoke Free, Utility Sink, Vaulted Ceiling(s), Walk-In Closet(s)
Heating Forced Air
Cooling None
Flooring Carpet, Tile, Wood
Fireplaces Number 3
Fireplaces Type Basement, Living Room, Primary Bedroom
Fireplace Y
Appliance Cooktop, Dishwasher, Disposal, Double Oven, Dryer, Gas Water Heater, Humidifier, Microwave, Refrigerator, Self Cleaning Oven, Washer
Laundry In Unit
Exterior
Exterior Feature Private Yard
Garage Asphalt, Dry Walled, Finished, Heated Garage, Insulated Garage, Lift, Oversized, Storage
Garage Spaces 3.0
Utilities Available Cable Available, Electricity Connected, Natural Gas Connected
Waterfront Description Waterfront
View Water
Roof Type Concrete
Total Parking Spaces 9
Garage Yes
Building
Lot Description Level, Rock Outcropping
Foundation Slab
Sewer Public Sewer
Water Public
Level or Stories Two
Structure Type Stucco
Schools
Elementary Schools Wilmot
Middle Schools Evergreen
High Schools Evergreen
School District Jefferson County R-1
Others
Senior Community No
Ownership Estate
Acceptable Financing Cash, Conventional
Listing Terms Cash, Conventional
Special Listing Condition None
Pets Description Cats OK, Dogs OK
Read Less Info
Want to know what your home might be worth? Contact us for a FREE valuation!

Our team is ready to help you sell your home for the highest possible price ASAP

© 2024 METROLIST, INC., DBA RECOLORADO® – All Rights Reserved
6455 S. Yosemite St., Suite 500 Greenwood Village, CO 80111 USA
Bought with LIV Sotheby's International Realty
GET MORE INFORMATION

Broker Associate | IA.100097765






