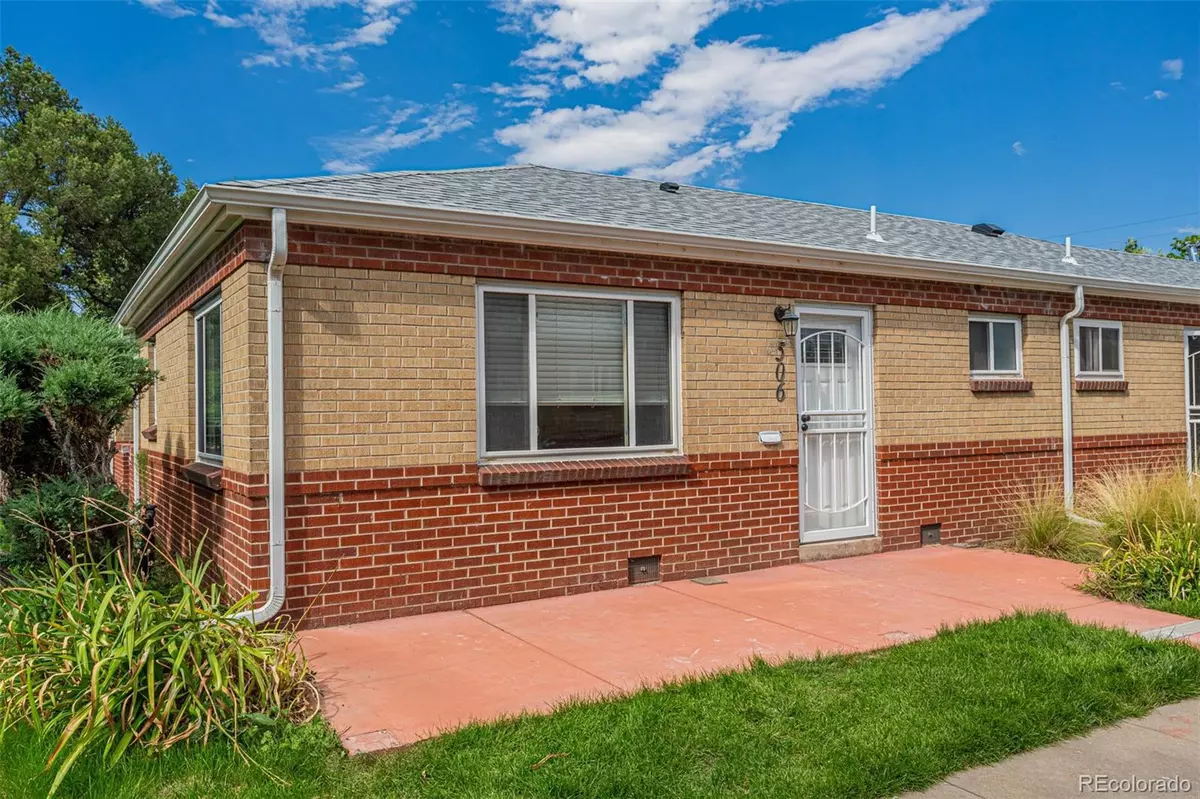$460,000
$465,000
1.1%For more information regarding the value of a property, please contact us for a free consultation.
1 Bed
1 Bath
670 SqFt
SOLD DATE : 12/26/2023
Key Details
Sold Price $460,000
Property Type Single Family Home
Sub Type Single Family Residence
Listing Status Sold
Purchase Type For Sale
Square Footage 670 sqft
Price per Sqft $686
Subdivision Washington Park West
MLS Listing ID 6337781
Sold Date 12/26/23
Bedrooms 1
Full Baths 1
HOA Y/N No
Abv Grd Liv Area 670
Originating Board recolorado
Year Built 1952
Annual Tax Amount $1,000
Tax Year 2022
Lot Size 2,178 Sqft
Acres 0.05
Property Description
Introducing 506 S Pennsylvania Street – a charming, freshly remodeled 1-bedroom, 1-bathroom home that perfectly combines modern style and comfort. This thoughtfully designed residence offers 670 square feet of living space, ensuring a cozy and inviting atmosphere. Lots of windows make the space light and bright. The kitchen shines with its sleek quartz countertops and stainless steel appliances, creating an ideal space for culinary endeavors. Unwind in the cozy bedroom, filled with natural light, and enjoy the convenience of an updated bathroom with modern fixtures and tasteful finishes. Outside, a private outdoor area awaits, providing the perfect spot to relax or indulge your gardening passion. This home is located on S Pennsylvania Street and provides easy access to local amenities, shopping, dining, and entertainment. Commuting is a breeze with nearby major thoroughfares and public transportation options. With all the hard work of remodeling completed, this home is move-in ready, offering you the opportunity to start a new chapter in comfort and convenience. Don't miss out on this fantastic opportunity – schedule a viewing. Experience modern living in a classically charming Denver neighborhood.
We offer some of Denver's best Buyer Incentives and Mortgage Rate options. We have permanent 30-year fixed rate buydowns as low as 5.99% (APR 6.08), and 1/0, 2/1, and 3/2/1 buydowns as low as 4.3% to help buyers purchase when they otherwise wouldn’t be able to in today’s market. Plus we're offering a Buyer’s Agent Co-Op of 4%! All information, loan programs, and interest rates are subject to change without notice. Credit Score, Terms and Conditions Apply. Mathew Hibler, Loan Officer NMLS#:287502. Equal Opportunity Lender.
Location
State CO
County Denver
Rooms
Main Level Bedrooms 1
Interior
Heating Forced Air
Cooling Central Air
Fireplace N
Exterior
Garage Spaces 1.0
Roof Type Composition
Total Parking Spaces 1
Garage No
Building
Sewer Public Sewer
Level or Stories One
Structure Type Frame
Schools
Elementary Schools Lincoln
Middle Schools Grant
High Schools South
School District Denver 1
Others
Senior Community No
Ownership Corporation/Trust
Acceptable Financing Cash, Conventional, FHA
Listing Terms Cash, Conventional, FHA
Special Listing Condition None
Read Less Info
Want to know what your home might be worth? Contact us for a FREE valuation!

Our team is ready to help you sell your home for the highest possible price ASAP

© 2024 METROLIST, INC., DBA RECOLORADO® – All Rights Reserved
6455 S. Yosemite St., Suite 500 Greenwood Village, CO 80111 USA
Bought with Astral Realty, LLC
GET MORE INFORMATION

Broker Associate | IA.100097765






