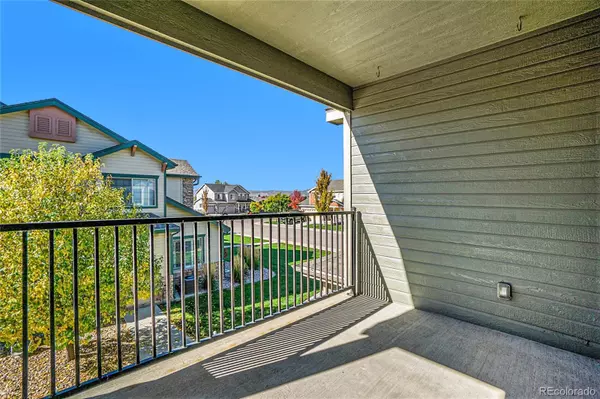$415,000
$425,000
2.4%For more information regarding the value of a property, please contact us for a free consultation.
3 Beds
2 Baths
1,726 SqFt
SOLD DATE : 12/22/2023
Key Details
Sold Price $415,000
Property Type Condo
Sub Type Condominium
Listing Status Sold
Purchase Type For Sale
Square Footage 1,726 sqft
Price per Sqft $240
Subdivision Tulip Creek
MLS Listing ID 1624995
Sold Date 12/22/23
Bedrooms 3
Full Baths 2
Condo Fees $275
HOA Fees $275/mo
HOA Y/N Yes
Abv Grd Liv Area 1,726
Originating Board recolorado
Year Built 2012
Annual Tax Amount $2,804
Tax Year 2022
Property Description
View. Offer. Close. Move In! This end unit townhome is located in the highly desirable neighborhood of Verandas at Tulip Creek. Stunningly appointed with all of the upgraded features you could want! The open floor plan offers easy one-level living, an attached two car garage, two decks and a maintenance-free lock and leave lifestyle. The living room has upgraded carpet, an electric start gas fireplace with wood mantle and grand surround, TV mount included, a ceiling fan, and opens to the covered 14X8 patio which allows gas grills for convenient outdoor cooking. The Dining Room connects the other common living spaces and is appointed with Hickory wood flooring. The gourmet kitchen has all of the creature comforts imaginable! Slab granite countertops, soft close Elder wood cabinets with pull-outs, oversized lower drawers for storing large kitchen pots/pans or crock pots, a spice cabinet, corner drawers, stainless steel appliances (gas stove, dishwasher, refrigerator, microwave oven), a breakfast bar with stools included, a bar refrigerator and built-in bar nook, walk-in pantry, Hickory wood flooring and under cabinet and toe kick lighting. Wow! The primary bedroom suite has upgraded carpet, ceiling fan, built-in bookcase, walk-in closet with closet organizers, 5-piece luxury bath with soaking tub, separate shower, slab granite countertops, a commode room, tile flooring, surround and backsplash and an oversized 20X14 sun-filled deck. The secondary bedrooms are generous in size, upgraded carpet and large closets and an alternative home office and are conveniently located near the second full bathroom. The laundry room includes a folding shelf, cabinetry for storage, a hanging rack and washer and dryer included. The utility room offers storage as well. Other mentionable appointments include recessed lighting, vaulted/high ceilings, a bay window in the secondary bedroom, tile flooring/surrounds, Hunter Douglas window coverings, slab granite and Elder cabinetry throughout.
Location
State CO
County Larimer
Rooms
Main Level Bedrooms 3
Interior
Interior Features Built-in Features, Ceiling Fan(s), Eat-in Kitchen, Entrance Foyer, Five Piece Bath, Granite Counters, High Ceilings, Kitchen Island, Open Floorplan, Pantry, Primary Suite, Vaulted Ceiling(s), Walk-In Closet(s)
Heating Floor Furnace, Natural Gas
Cooling Central Air
Flooring Carpet, Wood
Fireplaces Number 1
Fireplaces Type Gas, Gas Log, Insert, Living Room
Fireplace Y
Appliance Bar Fridge, Dishwasher, Disposal, Dryer, Microwave, Oven, Range, Refrigerator, Washer
Exterior
Exterior Feature Balcony
Garage Concrete, Finished, Insulated Garage, Lighted, Oversized
Garage Spaces 2.0
Fence None
Utilities Available Cable Available, Electricity Connected, Natural Gas Connected, Phone Available
Roof Type Composition
Total Parking Spaces 2
Garage Yes
Building
Lot Description Greenbelt, Landscaped, Near Public Transit
Foundation Slab
Sewer Public Sewer
Water Public
Level or Stories One
Structure Type Stone,Wood Siding
Schools
Elementary Schools Winona
Middle Schools Conrad Ball
High Schools Mountain View
School District Thompson R2-J
Others
Senior Community No
Ownership Individual
Acceptable Financing Cash, Conventional, FHA, VA Loan
Listing Terms Cash, Conventional, FHA, VA Loan
Special Listing Condition None
Pets Description Cats OK, Dogs OK
Read Less Info
Want to know what your home might be worth? Contact us for a FREE valuation!

Our team is ready to help you sell your home for the highest possible price ASAP

© 2024 METROLIST, INC., DBA RECOLORADO® – All Rights Reserved
6455 S. Yosemite St., Suite 500 Greenwood Village, CO 80111 USA
Bought with Real Broker LLC
GET MORE INFORMATION

Broker Associate | IA.100097765






