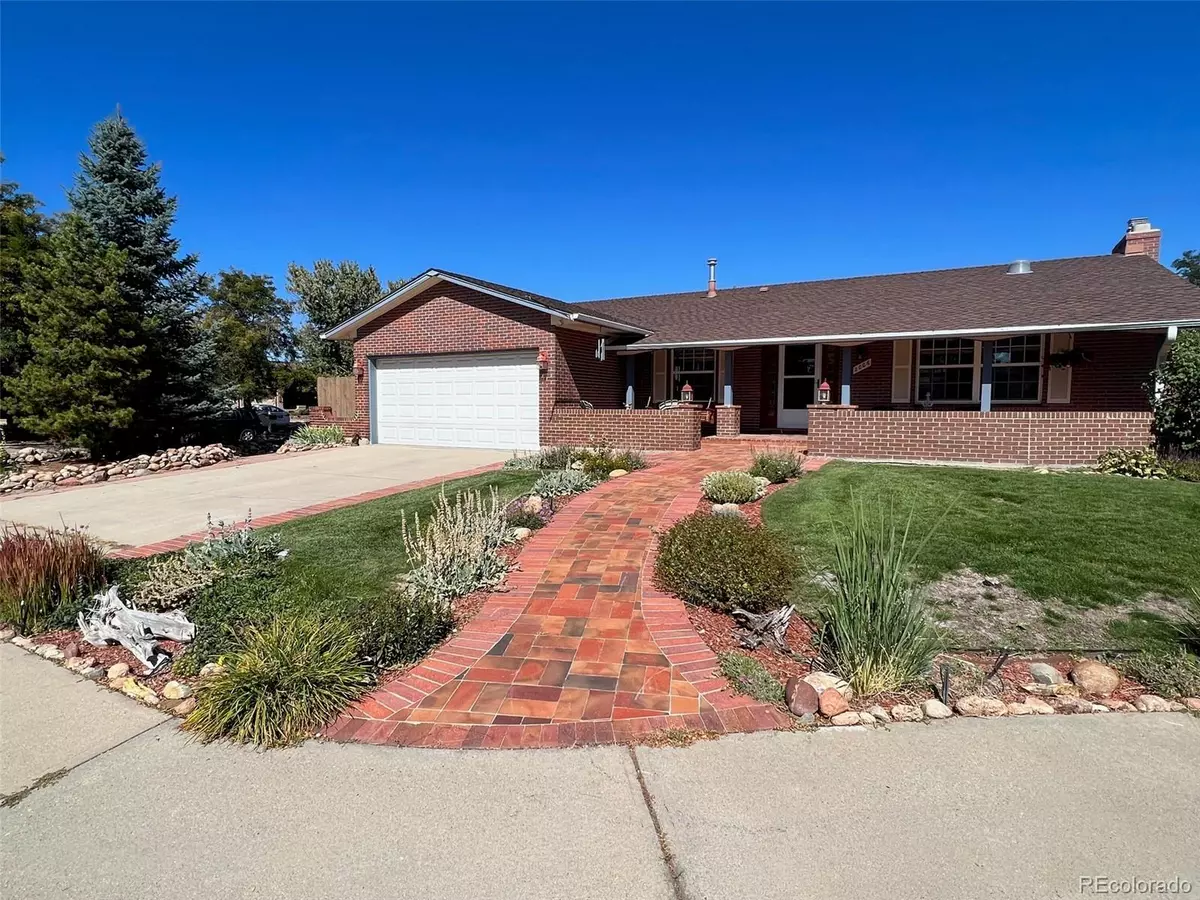$605,000
$599,900
0.9%For more information regarding the value of a property, please contact us for a free consultation.
3 Beds
3 Baths
2,656 SqFt
SOLD DATE : 12/20/2023
Key Details
Sold Price $605,000
Property Type Single Family Home
Sub Type Single Family Residence
Listing Status Sold
Purchase Type For Sale
Square Footage 2,656 sqft
Price per Sqft $227
Subdivision Village East
MLS Listing ID 4973479
Sold Date 12/20/23
Style Traditional
Bedrooms 3
Full Baths 3
HOA Y/N No
Abv Grd Liv Area 1,692
Originating Board recolorado
Year Built 1973
Annual Tax Amount $1,672
Tax Year 2022
Lot Size 8,276 Sqft
Acres 0.19
Property Description
This gorgeous home sits on a private corner lot on the cul-de-sac in the desired Village East neighborhood and feels like you just checked into a "bed and breakfast". The stylish kitchen has an open floorplan, an island with seating area, granite counters and back splash, 42" cabinets with lighting, stainless steel appliances with double oven, and a pantry. The property also features hardwood floors throughout, beautiful fireplace, large master with 5 piece bath, oversized jetted tub, full shower, double sinks with travertine counters, and huge sunroom with tile floors, ceiling fans, finished basement with bedroom, bathroom with jetted tub, recreation area, living space, and full wet bar. The exterior is paradise with beautiful flagstone walkways, raised flower beds, tikki bar, and relaxing pond with water fall, and also have a covered front porch with brick courtyard and beautiful professional landscaping.
Location
State CO
County Arapahoe
Rooms
Basement Finished, Full
Main Level Bedrooms 2
Interior
Interior Features Ceiling Fan(s), Five Piece Bath, Granite Counters, Kitchen Island, Primary Suite, Walk-In Closet(s), Wet Bar
Heating Forced Air
Cooling Central Air
Flooring Tile, Wood
Fireplaces Number 1
Fireplaces Type Family Room
Fireplace Y
Appliance Bar Fridge, Dishwasher, Disposal, Double Oven, Dryer, Gas Water Heater, Microwave, Washer
Exterior
Exterior Feature Garden, Gas Valve, Lighting, Private Yard, Water Feature
Garage Spaces 2.0
Fence Full
Utilities Available Cable Available, Electricity Available, Electricity Connected, Internet Access (Wired), Natural Gas Available, Natural Gas Connected, Phone Available, Phone Connected
Waterfront Description Pond
Roof Type Composition
Total Parking Spaces 3
Garage Yes
Building
Lot Description Corner Lot, Cul-De-Sac, Irrigated, Landscaped, Level, Secluded, Sprinklers In Front, Sprinklers In Rear
Sewer Public Sewer
Water Public
Level or Stories One
Structure Type Brick,Frame
Schools
Elementary Schools Ponderosa
Middle Schools Prairie
High Schools Overland
School District Cherry Creek 5
Others
Senior Community No
Ownership Individual
Acceptable Financing Cash, Conventional, FHA, VA Loan
Listing Terms Cash, Conventional, FHA, VA Loan
Special Listing Condition None
Read Less Info
Want to know what your home might be worth? Contact us for a FREE valuation!

Our team is ready to help you sell your home for the highest possible price ASAP

© 2024 METROLIST, INC., DBA RECOLORADO® – All Rights Reserved
6455 S. Yosemite St., Suite 500 Greenwood Village, CO 80111 USA
Bought with RE/MAX MOMENTUM
GET MORE INFORMATION

Broker Associate | IA.100097765






