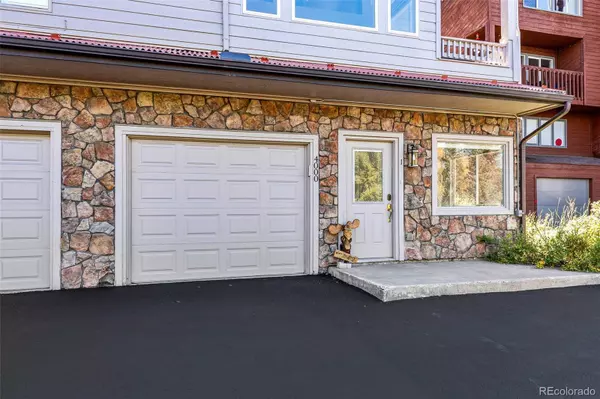$1,325,000
$1,450,000
8.6%For more information regarding the value of a property, please contact us for a free consultation.
4 Beds
4 Baths
2,680 SqFt
SOLD DATE : 12/18/2023
Key Details
Sold Price $1,325,000
Property Type Single Family Home
Sub Type Single Family Residence
Listing Status Sold
Purchase Type For Sale
Square Footage 2,680 sqft
Price per Sqft $494
Subdivision 4000 Silverheels Drive Sub
MLS Listing ID 6294786
Sold Date 12/18/23
Style Contemporary
Bedrooms 4
Full Baths 4
HOA Y/N No
Abv Grd Liv Area 1,889
Originating Board recolorado
Year Built 1995
Annual Tax Amount $3,600
Tax Year 2022
Lot Size 1,742 Sqft
Acres 0.04
Property Description
This spacious, updated 4 bdr/4 ba home is tucked in on a quiet tree-lined street facing U.S. Forest service land with moose, foxes and other wildlife. Highlights include vaulted ceilings, natural light and great views through the newer energy efficient windows, a brand new hot tub & patio, sauna, 1 car garage and ample parking, a great location within 5 minutes of Silverthorne and Dillon, and just 20 minutes to several ski areas.
The recent renovation included a fresh coat of paint, high quality vinyl plank flooring throughout, all new lighting, new honeycomb blinds, new counters/sinks in all bathrooms, rebuilt upper deck off primary suite with in-floor heat tape, a Shou Sugi ban style wood accent over the stone-lined fireplace and a brand new kitchen with tile accent wall, granite counters, sil-granite sink and new appliances.
The main level has 1 bedroom with en-suite bath, a second bedroom with walkout patio doors, the large primary suite is upstairs with en-suite bath and it’s own balcony, and the 4th bedroom is on the lower level with bunks that can accommodate an additional 12 people, a full bath and the sauna. The loft upstairs has a futon couch/bed - so overall the house can easily sleep 20!
On the lower level there’s also a large mud room with ski and snowboard racks and storage, as well as a laundry room, under stairs storage, and family/media/game room flex space.
The unique combination of space, location, condition and amenities makes this home a bargain at this price.
Location
State CO
County Summit
Zoning CR-25
Rooms
Basement Finished, Walk-Out Access
Main Level Bedrooms 2
Interior
Interior Features Ceiling Fan(s), High Ceilings, Primary Suite, Sauna, Walk-In Closet(s)
Heating Forced Air
Cooling Central Air
Flooring Vinyl
Fireplaces Number 1
Fireplaces Type Family Room, Gas
Fireplace Y
Appliance Cooktop, Dishwasher, Disposal, Dryer, Microwave, Oven, Refrigerator, Washer
Laundry In Unit
Exterior
Exterior Feature Spa/Hot Tub
Garage Spaces 1.0
View Mountain(s)
Roof Type Architecural Shingle
Total Parking Spaces 1
Garage Yes
Building
Lot Description Corner Lot, Sloped
Sewer Public Sewer
Water Public
Level or Stories Three Or More
Structure Type Wood Siding
Schools
Elementary Schools Silverthorne
Middle Schools Summit
High Schools Summit
School District Summit Re-1
Others
Senior Community No
Ownership Individual
Acceptable Financing Cash, Conventional
Listing Terms Cash, Conventional
Special Listing Condition None
Read Less Info
Want to know what your home might be worth? Contact us for a FREE valuation!

Our team is ready to help you sell your home for the highest possible price ASAP

© 2024 METROLIST, INC., DBA RECOLORADO® – All Rights Reserved
6455 S. Yosemite St., Suite 500 Greenwood Village, CO 80111 USA
Bought with Omni Real Estate Company Inc
GET MORE INFORMATION

Broker Associate | IA.100097765






