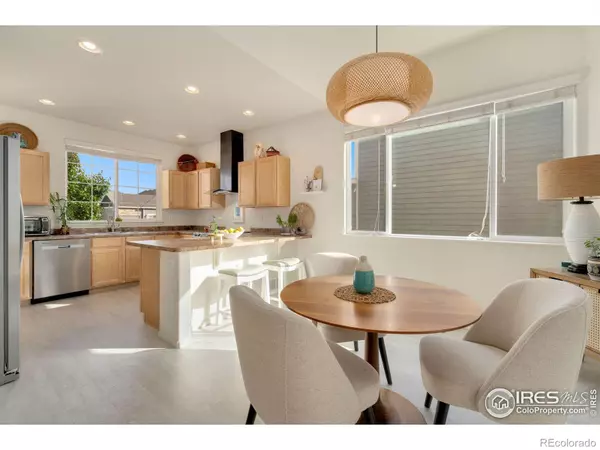$506,938
$510,000
0.6%For more information regarding the value of a property, please contact us for a free consultation.
3 Beds
3 Baths
1,604 SqFt
SOLD DATE : 12/12/2023
Key Details
Sold Price $506,938
Property Type Single Family Home
Sub Type Single Family Residence
Listing Status Sold
Purchase Type For Sale
Square Footage 1,604 sqft
Price per Sqft $316
Subdivision Heron Pointe
MLS Listing ID IR999722
Sold Date 12/12/23
Style Contemporary
Bedrooms 3
Full Baths 2
Half Baths 1
Condo Fees $125
HOA Fees $41/qua
HOA Y/N Yes
Originating Board recolorado
Year Built 2017
Annual Tax Amount $2,215
Tax Year 2022
Lot Size 6,098 Sqft
Acres 0.14
Property Description
Welcome to your new home! This home has a range of impressive features, designed for comfort and style. From the added special insulation in the attic to the soft New Zealand wool carpet in the bedrooms, every detail has been carefully considered. Step into the kitchen to find brand-new stainless steel appliances, a sleek range hood, and an industrial faucet. The office, hallway, kitchen, dining room, living room, and utility room feature brand-new Amorim Wise cork laminate flooring, adding a touch of modern elegance. The exterior is equally inviting, with perennial gardens featuring roses, lilacs, and raised cedar vegetable beds. The backyard has been enhanced with three new trees: the red flame maple, snowball crab apple, and Hawthorne berry tree. Beyond these aesthetic features, the house offers practical amenities. A 3-car garage provides ample storage, while the 1/8 acre lot faces mature trees and open space, creating a serene environment. The primary suite is a retreat with a large soaker tub and a walk-in closet. HOA is less than $500 a year and NO METRO TAX. The back patio is wired for a hot tub, offering an additional layer of relaxation. Conveniently located, it's just a 3-minute drive from the Berthoud Rec Center. Excellent schools and mountain views complete the package. Regular maintenance, including checks on the furnace, AC, and roof, ensures that everything is in excellent condition and under six years old. This beautifully maintained home, with mature vegetable and flower gardens, awaits its next owner. Come explore the possibilities and envision yourself in this welcoming home!
Location
State CO
County Larimer
Zoning RES
Rooms
Basement Partial, Unfinished
Interior
Interior Features Open Floorplan, Pantry, Vaulted Ceiling(s), Walk-In Closet(s)
Heating Forced Air
Cooling Central Air
Fireplace N
Appliance Dishwasher, Disposal, Dryer, Oven, Refrigerator, Washer
Laundry In Unit
Exterior
Garage Tandem
Garage Spaces 3.0
Utilities Available Electricity Available, Natural Gas Available
View Mountain(s)
Roof Type Composition
Total Parking Spaces 3
Garage Yes
Building
Lot Description Sprinklers In Front
Story Multi/Split
Sewer Public Sewer
Water Public
Level or Stories Multi/Split
Structure Type Wood Frame
Schools
Elementary Schools Carrie Martin
Middle Schools Other
High Schools Thompson Valley
School District Thompson R2-J
Others
Ownership Individual
Acceptable Financing Cash, Conventional, FHA, VA Loan
Listing Terms Cash, Conventional, FHA, VA Loan
Read Less Info
Want to know what your home might be worth? Contact us for a FREE valuation!

Our team is ready to help you sell your home for the highest possible price ASAP

© 2024 METROLIST, INC., DBA RECOLORADO® – All Rights Reserved
6455 S. Yosemite St., Suite 500 Greenwood Village, CO 80111 USA
Bought with WK Real Estate Longmont
GET MORE INFORMATION

Broker Associate | IA.100097765






