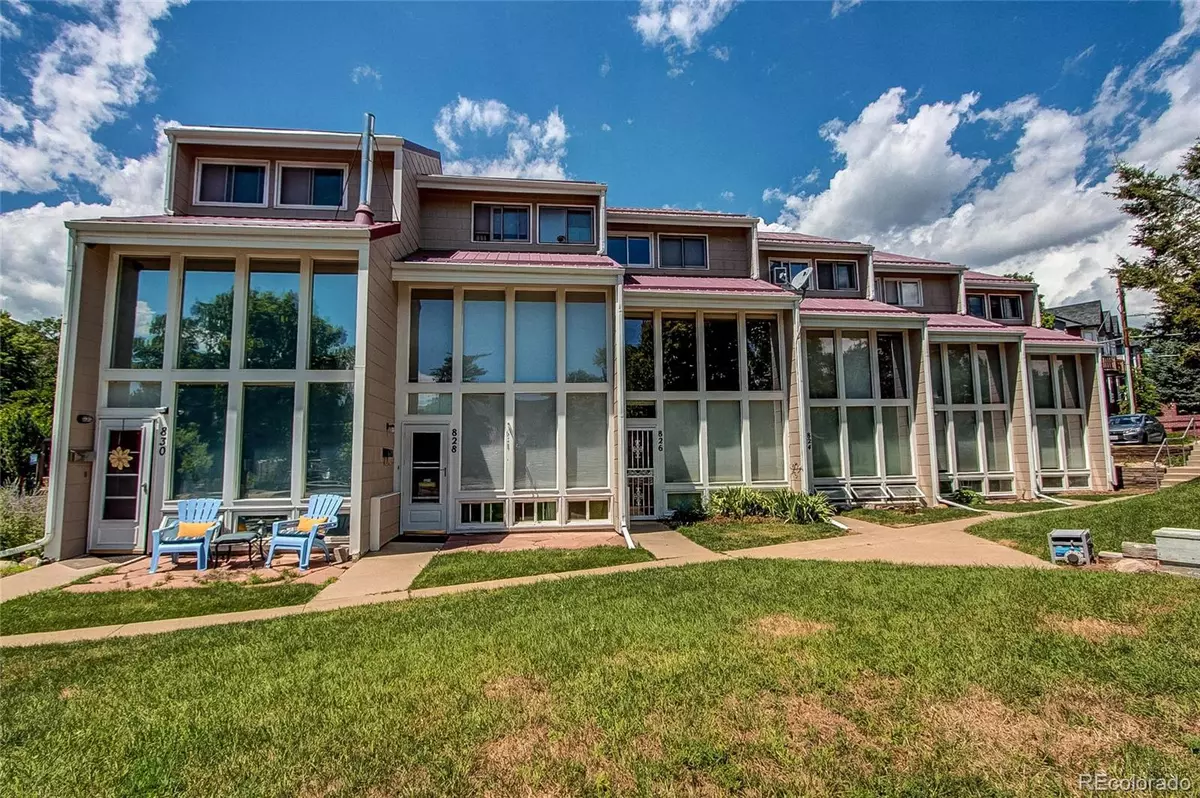$582,500
$600,000
2.9%For more information regarding the value of a property, please contact us for a free consultation.
2 Beds
2 Baths
973 SqFt
SOLD DATE : 11/30/2023
Key Details
Sold Price $582,500
Property Type Townhouse
Sub Type Townhouse
Listing Status Sold
Purchase Type For Sale
Square Footage 973 sqft
Price per Sqft $598
Subdivision Mesa View
MLS Listing ID 4539861
Sold Date 11/30/23
Style Contemporary
Bedrooms 2
Full Baths 1
Half Baths 1
Condo Fees $230
HOA Fees $230/mo
HOA Y/N Yes
Abv Grd Liv Area 973
Originating Board recolorado
Year Built 1984
Annual Tax Amount $2,765
Tax Year 2022
Property Description
New improved price to sell. Right smack in the middle of Downtown Golden and is in the historical district of Golden. So much history in this cute little town to work and play. Location location location. 2 blocks off Washington St without all the hustle and bustle of living on Main Street. Walking distance to the river, shops, restaurants, Mines campus, parks, lots of trails and of course the Golden History Museum. And don't forget about Coors brewing company. 1 car attached oversized garage (350sf) that enters into the main floor. The garage is big enough for a car, bikes, electric bikes, motorcycles and/or scooters. Another car can go behind the garage if more than 1 car. Floor to ceiling windows on main and 2nd levels. Office/Den/bedroom with 1/2 bath on main floor. This unit has 3 floors all finished and 2 different levels to enter into the townhouse. The back entrance has a covered elevated deck that looks toward the mountains and the garage below. That entrance goes into the kitchen with wood floors and all of the appliances including a pantry. Kitchen flows into the family room again floor to ceiling windows. Street parking needs a guest tag that you can get from the city just 2 blocks away which owners must pursue. Front of the unit has a little garden area that is the owner's responsibility to maintain. Upstairs (third floor) you will find 2 bedrooms, full bath and stack washer and dryer included in the sale. There is nothing available closer to Downtown for this price point. You can even grab a bus or light rail into downtown Denver to add more opportunities for work and pleasure.
Location
State CO
County Jefferson
Interior
Interior Features Ceiling Fan(s), Laminate Counters, Open Floorplan, Pantry
Heating Radiant Floor
Cooling None
Flooring Carpet, Tile, Wood
Fireplace N
Appliance Dishwasher, Disposal, Dryer, Electric Water Heater, Microwave, Refrigerator, Self Cleaning Oven, Washer
Laundry In Unit, Laundry Closet
Exterior
Exterior Feature Balcony, Garden
Garage Concrete, Finished, Insulated Garage
Garage Spaces 1.0
Utilities Available Electricity Connected
View Mountain(s)
Roof Type Metal
Total Parking Spaces 2
Garage Yes
Building
Sewer Community Sewer
Level or Stories Three Or More
Structure Type Frame,Wood Siding
Schools
Elementary Schools Mitchell
Middle Schools Bell
High Schools Golden
School District Jefferson County R-1
Others
Senior Community No
Ownership Individual
Acceptable Financing Cash, Conventional, FHA, VA Loan
Listing Terms Cash, Conventional, FHA, VA Loan
Special Listing Condition None
Read Less Info
Want to know what your home might be worth? Contact us for a FREE valuation!

Our team is ready to help you sell your home for the highest possible price ASAP

© 2024 METROLIST, INC., DBA RECOLORADO® – All Rights Reserved
6455 S. Yosemite St., Suite 500 Greenwood Village, CO 80111 USA
Bought with Compass - Denver
GET MORE INFORMATION

Broker Associate | IA.100097765






