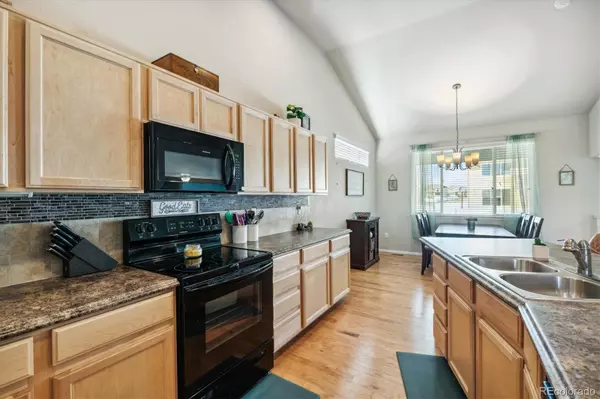$548,000
$550,000
0.4%For more information regarding the value of a property, please contact us for a free consultation.
5 Beds
4 Baths
2,911 SqFt
SOLD DATE : 11/29/2023
Key Details
Sold Price $548,000
Property Type Single Family Home
Sub Type Single Family Residence
Listing Status Sold
Purchase Type For Sale
Square Footage 2,911 sqft
Price per Sqft $188
Subdivision The Overlook
MLS Listing ID 8895321
Sold Date 11/29/23
Style Contemporary
Bedrooms 5
Full Baths 3
Three Quarter Bath 1
Condo Fees $1,043
HOA Fees $86/ann
HOA Y/N Yes
Abv Grd Liv Area 2,302
Originating Board recolorado
Year Built 2018
Annual Tax Amount $4,325
Tax Year 2022
Lot Size 7,840 Sqft
Acres 0.18
Property Description
* Spacious 5 Bedroom, 4 Bathroom Multi-level in the Outlook Community * Located on a corner lot directly across from the Community Park * This Home features 3 Bedrooms on the upper level, with upper level Laundry room and Primary Ensuite * Primary Ensuite is spacious with plenty of room for dressers, night stands and king size bed * Primary bathroom is a 5 piece bath with separate tub, shower and double vanities * The walk-in closet in the ensuite is large, offering plenty of hanging space for clothing * The two secondary bedrooms are a comfortable size and have views of the park * The Main level has a main floor study, spacious kitchen with island and dining space * The kitchen features maple cabinets, hardwood flooring, walk-in pantry and all the kitchen appliances are included * The lower level of this home has a wonderfully spacious family room with access to the backyard and covered patio * The 4th bedroom is located on the lower level with easy access to the 3/4 bathroom, making it ideal for guests * The basement has been finished with a large recreation room, full bathroom and the 5th bedroom * This floor plan gives a homeowner flexibility and plenty of room for hosting family events, guests and parties * The Garage is not to be overlooked * It is oversized and can accommodate a full size pickup truck * The third bay of the garage is tandem, making it almost a 4 car garage, giving you plenty of storage room for bikes, sports and camping equipment and lawn and gardening tools * Radon Mitigation System was installed in 2022 relieving the new homeowner of any concerns regarding radon * Home is located close to parks and schools, and is a short drive to shopping, movie theaters and restaurants * The town of Severance is quaint, one of the safest cities in Colorado and upholds that small town feel * This home has been well maintained and is ready for you and your family *
Location
State CO
County Weld
Zoning RL
Rooms
Basement Finished, Full
Interior
Interior Features Ceiling Fan(s), Entrance Foyer, Five Piece Bath, High Ceilings, High Speed Internet, Laminate Counters, Pantry, Primary Suite, Smoke Free, Wired for Data
Heating Forced Air, Natural Gas
Cooling Central Air
Flooring Carpet, Linoleum
Fireplace N
Appliance Dishwasher, Disposal, Gas Water Heater, Humidifier, Microwave, Oven, Range, Refrigerator, Self Cleaning Oven
Laundry Laundry Closet
Exterior
Exterior Feature Private Yard, Rain Gutters
Garage Concrete, Exterior Access Door, Lighted, Oversized
Garage Spaces 3.0
Fence Full
Utilities Available Cable Available, Electricity Available, Electricity Connected, Internet Access (Wired), Natural Gas Available, Natural Gas Connected
Roof Type Composition
Total Parking Spaces 3
Garage Yes
Building
Lot Description Corner Lot, Level
Foundation Slab
Sewer Public Sewer
Water Public
Level or Stories Multi/Split
Structure Type Frame,Stone
Schools
Elementary Schools Range View
Middle Schools Severance
High Schools Severance
School District Weld Re-4
Others
Senior Community No
Ownership Individual
Acceptable Financing Cash, Conventional, FHA, VA Loan
Listing Terms Cash, Conventional, FHA, VA Loan
Special Listing Condition None
Read Less Info
Want to know what your home might be worth? Contact us for a FREE valuation!

Our team is ready to help you sell your home for the highest possible price ASAP

© 2024 METROLIST, INC., DBA RECOLORADO® – All Rights Reserved
6455 S. Yosemite St., Suite 500 Greenwood Village, CO 80111 USA
Bought with HomeSmart Realty Partners FTC
GET MORE INFORMATION

Broker Associate | IA.100097765






