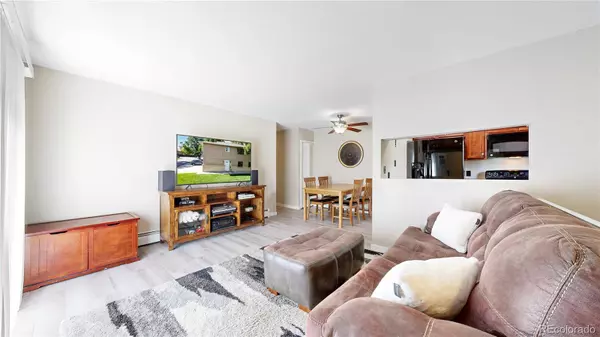$291,000
$285,000
2.1%For more information regarding the value of a property, please contact us for a free consultation.
2 Beds
1 Bath
946 SqFt
SOLD DATE : 11/21/2023
Key Details
Sold Price $291,000
Property Type Multi-Family
Sub Type Multi-Family
Listing Status Sold
Purchase Type For Sale
Square Footage 946 sqft
Price per Sqft $307
Subdivision Hampden Villa
MLS Listing ID 6850234
Sold Date 11/21/23
Bedrooms 2
Full Baths 1
Condo Fees $288
HOA Fees $288/mo
HOA Y/N Yes
Abv Grd Liv Area 946
Originating Board recolorado
Year Built 1972
Annual Tax Amount $1,469
Tax Year 2022
Lot Size 871 Sqft
Acres 0.02
Property Description
Introducing this charming townhome with 2 beds, 1 full bath, and a cozy living room that welcomes you with warmth and comfort. The in-unit laundry adds convenience to your daily routine, while the well-appointed kitchen and dining room provide an ideal space for culinary adventures and entertaining loved ones. With a 1-car attached garage, parking is a breeze. Spanning 946 sq ft, this home offers a perfect blend of functionality and style. Featuring an updated boiler, new closet doors, updated laminate floors, new refrigerator, and a newer dishwasher. This location is near restaurants, Belmar Mall, Red Rocks Amphitheatre, trails, golf courses, shopping, and easy access to highways so you can go Downtown or to the mountains. Don't miss out on the opportunity to make this townhome yours – schedule a showing today!
Location
State CO
County Jefferson
Interior
Interior Features Ceiling Fan(s), Laminate Counters, Smoke Free
Heating Baseboard, Radiant
Cooling Air Conditioning-Room
Flooring Laminate, Tile
Equipment Satellite Dish
Fireplace N
Appliance Cooktop, Dishwasher, Disposal, Dryer, Gas Water Heater, Microwave, Oven, Refrigerator, Washer
Laundry In Unit
Exterior
Exterior Feature Balcony, Lighting, Playground, Rain Gutters
Garage Concrete, Lighted
Garage Spaces 1.0
Utilities Available Electricity Available, Natural Gas Available
Roof Type Composition
Total Parking Spaces 1
Garage Yes
Building
Lot Description Landscaped, Near Public Transit
Sewer Public Sewer
Water Public
Level or Stories Two
Structure Type Frame,Wood Siding
Schools
Elementary Schools Westgate
Middle Schools Carmody
High Schools Bear Creek
School District Jefferson County R-1
Others
Senior Community No
Ownership Individual
Acceptable Financing Cash, Conventional, FHA, VA Loan
Listing Terms Cash, Conventional, FHA, VA Loan
Special Listing Condition None
Pets Description Cats OK
Read Less Info
Want to know what your home might be worth? Contact us for a FREE valuation!

Our team is ready to help you sell your home for the highest possible price ASAP

© 2024 METROLIST, INC., DBA RECOLORADO® – All Rights Reserved
6455 S. Yosemite St., Suite 500 Greenwood Village, CO 80111 USA
Bought with NextHome Front Range
GET MORE INFORMATION

Broker Associate | IA.100097765






