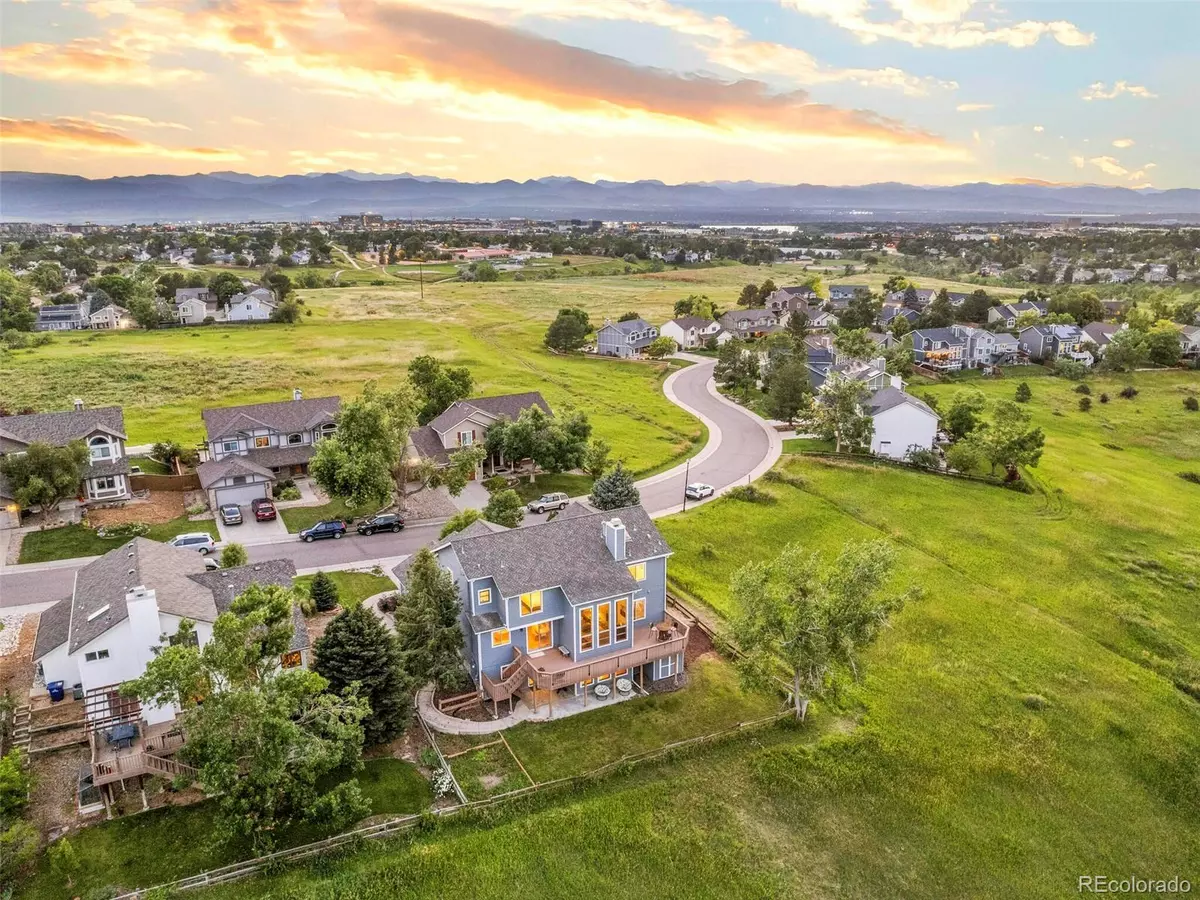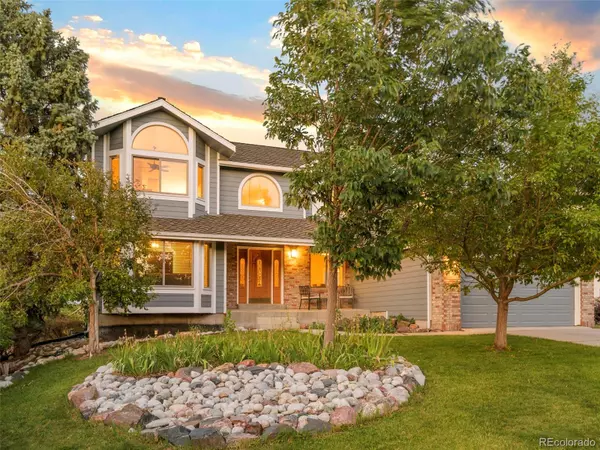$865,000
$865,000
For more information regarding the value of a property, please contact us for a free consultation.
7 Beds
4 Baths
3,911 SqFt
SOLD DATE : 11/20/2023
Key Details
Sold Price $865,000
Property Type Single Family Home
Sub Type Single Family Residence
Listing Status Sold
Purchase Type For Sale
Square Footage 3,911 sqft
Price per Sqft $221
Subdivision Highlands Ranch
MLS Listing ID 3906498
Sold Date 11/20/23
Bedrooms 7
Full Baths 2
Three Quarter Bath 2
Condo Fees $165
HOA Fees $55/qua
HOA Y/N Yes
Abv Grd Liv Area 2,536
Originating Board recolorado
Year Built 1988
Annual Tax Amount $3,814
Tax Year 2022
Lot Size 7,840 Sqft
Acres 0.18
Property Description
Rare opportunity to live in the heart of Highlands Ranch in a beautiful home boasting panoramic views and surrounded by open space right out your back door, next door and across the street. This stunning home located on a quiet street has been updated over the past two years with gorgeous finishes making it move-in ready. With 3,972 square feet of living, this home offers a spacious main floor featuring a formal dining room, formal living room, office, and great room with large fireplace and high ceilings. The bright eat-in kitchen includes granite countertops, new stainless appliances and an island opening to the fabulous great room showcasing stunning views. With 7 bedrooms, this home has the perfect layout for families. The classic master suite features vaulted ceilings and a remodeled bathroom with a walk-in shower, free-standing tub and double-vanity. The finished, walk-out basement brings you plenty of additional space with new flooring, an oversized rec room and additional bedroom for guests. Other improvements include new paint, lighting, blinds, curtains, washer, dryer, and beautifully updated bathrooms. Rest easy knowing a new high-efficiency furnace, air conditioning unit, sump pump and radon-mitigation system have been installed. Head right out your door to the hiking and biking trails just steps away, explore nearby parks, enjoy Highlands Ranch Town Center restaurants and stores, or access one of the four Highlands Ranch recreational centers that offer tennis and basketball courts, baseball fields, pools, hot tubs and gym facilities. Hurry- this one will go fast with its desirable location surrounded by open space boasting picturesque views and more privacy.
Location
State CO
County Douglas
Zoning PDU
Rooms
Basement Walk-Out Access
Main Level Bedrooms 1
Interior
Interior Features Eat-in Kitchen, Five Piece Bath, Kitchen Island, Primary Suite, Vaulted Ceiling(s), Walk-In Closet(s)
Heating Forced Air
Cooling Attic Fan, Central Air
Fireplace N
Exterior
Exterior Feature Balcony, Private Yard
Garage Spaces 2.0
Roof Type Composition
Total Parking Spaces 2
Garage Yes
Building
Lot Description Greenbelt, Landscaped, Open Space, Sprinklers In Front, Sprinklers In Rear
Sewer Public Sewer
Water Public
Level or Stories Two
Structure Type Brick,Frame
Schools
Elementary Schools Northridge
Middle Schools Mountain Ridge
High Schools Mountain Vista
School District Douglas Re-1
Others
Senior Community No
Ownership Individual
Acceptable Financing Cash, Conventional, FHA, VA Loan
Listing Terms Cash, Conventional, FHA, VA Loan
Special Listing Condition None
Read Less Info
Want to know what your home might be worth? Contact us for a FREE valuation!

Our team is ready to help you sell your home for the highest possible price ASAP

© 2024 METROLIST, INC., DBA RECOLORADO® – All Rights Reserved
6455 S. Yosemite St., Suite 500 Greenwood Village, CO 80111 USA
Bought with NON MLS PARTICIPANT
GET MORE INFORMATION

Broker Associate | IA.100097765






