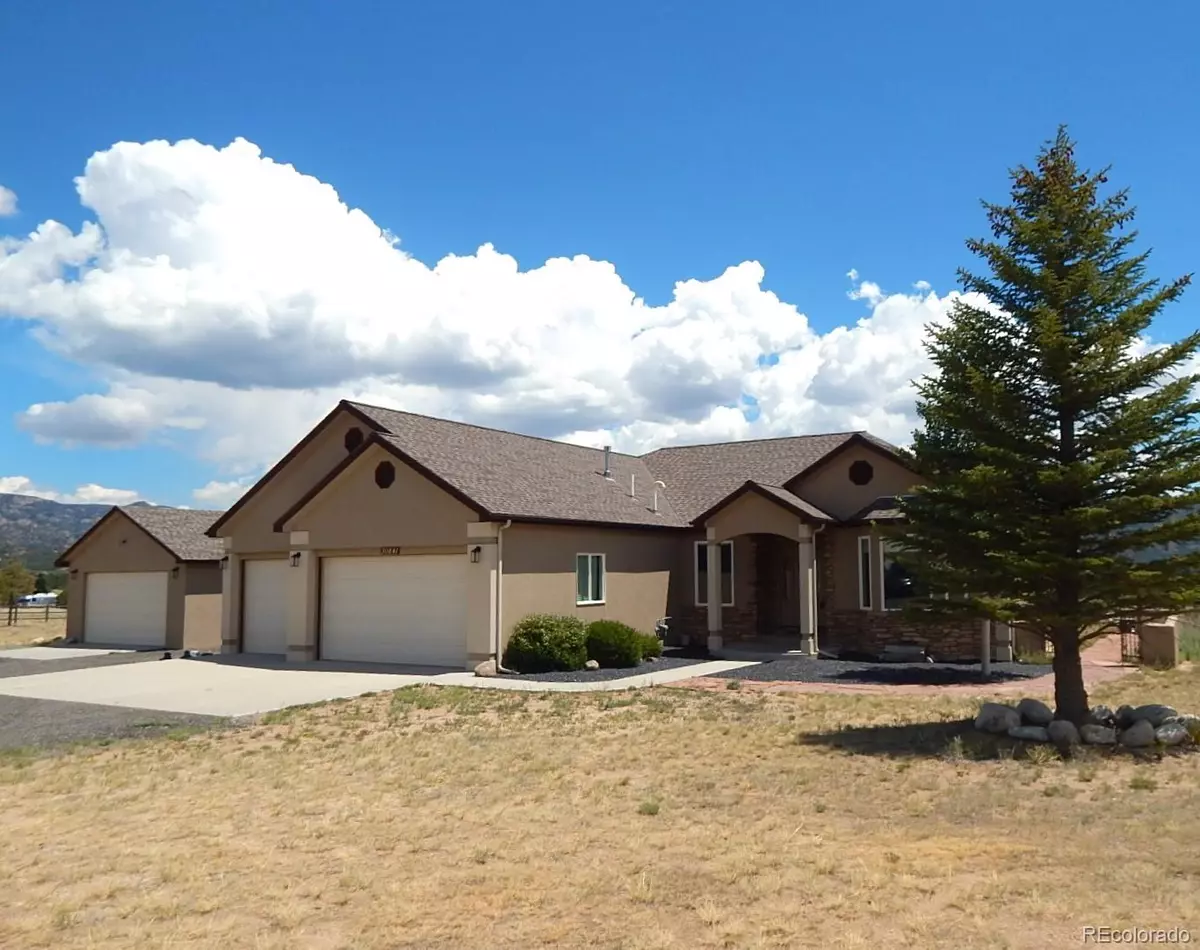$925,000
$925,000
For more information regarding the value of a property, please contact us for a free consultation.
3 Beds
3 Baths
2,525 SqFt
SOLD DATE : 11/17/2023
Key Details
Sold Price $925,000
Property Type Single Family Home
Sub Type Single Family Residence
Listing Status Sold
Purchase Type For Sale
Square Footage 2,525 sqft
Price per Sqft $366
Subdivision Oro Vista
MLS Listing ID 2986272
Sold Date 11/17/23
Style Mountain Contemporary
Bedrooms 3
Full Baths 2
Half Baths 1
Condo Fees $50
HOA Fees $4/ann
HOA Y/N Yes
Abv Grd Liv Area 2,525
Originating Board recolorado
Year Built 2004
Annual Tax Amount $3,550
Tax Year 2023
Lot Size 2.860 Acres
Acres 2.86
Property Description
Beautiful! This property has it all. Very convenient location just 5 minutes from town. It has stunning 360 degree views, acreage and it's fully fenced. Oro Vista is a well established subdivision that has 5,000 sq.ft. augmented wells for lawn and gardens. This home is just off the paved road, on a cul-de-sac street with natural gas. Very classy, recently remodeled and it fells like new. It has a delightful open floor plan with the family room open to the kitchen for great entertaining space. There is a separate living room which makes this the perfect floorpan. The unique butlery area is delightful for your favorite coffee bar and evening refreshments. A large walk in pantry that every one will love. The kitchen island has seating for 2 and the kitchen nook has a large bay window with views of Buffalo Peaks, Sleeping Indian and the beautiful aspen trees. The family room has a rock fireplace, large windows and walks out to the tiered deck for extended living area. When entertaining all the family and friends, enjoy the formal dining room that has the westerly views of all the Collegiate Peaks. The primary bedroom has a see through fireplace to accommodate both the bedroom and the ensuite bathroom. The bedroom has stylish conferred ceilings and a door out to the back deck that is convenient when using the hot tub. Everyone will love the size of the master closet! The back tiered deck has a dining area, a hot tub area and a cozy chiminea to enjoy as well. The stucco wall around the home gives nice privacy and protection for all the plants and landscaping features. The aspen trees are beautiful and there is so much color with all the plants for you to enjoy through the seasons. The detached garage is great for extra work space, man cave and all those extra toys. What a wonderful place to call home. See attached improvement list of the recent remodel. Sellers are restaining the deck.
Call now for a private showing.
Location
State CO
County Chaffee
Zoning Residential
Rooms
Basement Crawl Space
Main Level Bedrooms 3
Interior
Interior Features Breakfast Nook, Built-in Features, Ceiling Fan(s), Central Vacuum, Entrance Foyer, Five Piece Bath, Granite Counters, Kitchen Island, No Stairs, Open Floorplan, Pantry, Primary Suite, Utility Sink, Walk-In Closet(s)
Heating Forced Air, Natural Gas
Cooling Other
Flooring Carpet, Tile, Wood
Fireplaces Number 2
Fireplaces Type Family Room, Gas, Primary Bedroom
Fireplace Y
Appliance Dishwasher, Microwave, Oven, Range, Refrigerator
Exterior
Exterior Feature Fire Pit, Garden, Private Yard, Spa/Hot Tub
Garage Driveway-Gravel, Insulated Garage, Lighted
Garage Spaces 5.0
Fence Full
Utilities Available Electricity Connected, Natural Gas Connected, Phone Available
View Mountain(s), Valley
Roof Type Architecural Shingle
Total Parking Spaces 5
Garage Yes
Building
Lot Description Corner Lot, Cul-De-Sac, Landscaped, Level, Many Trees
Foundation Concrete Perimeter
Sewer Septic Tank
Water Private, Well
Level or Stories One
Structure Type Frame,Stucco
Schools
Elementary Schools Avery Parsons
Middle Schools Buena Vista
High Schools Buena Vista
School District Buena Vista R-31
Others
Senior Community No
Ownership Individual
Acceptable Financing Cash, Conventional
Listing Terms Cash, Conventional
Special Listing Condition None
Pets Description Cats OK, Dogs OK
Read Less Info
Want to know what your home might be worth? Contact us for a FREE valuation!

Our team is ready to help you sell your home for the highest possible price ASAP

© 2024 METROLIST, INC., DBA RECOLORADO® – All Rights Reserved
6455 S. Yosemite St., Suite 500 Greenwood Village, CO 80111 USA
Bought with Omni Real Estate Company Inc
GET MORE INFORMATION

Broker Associate | IA.100097765






