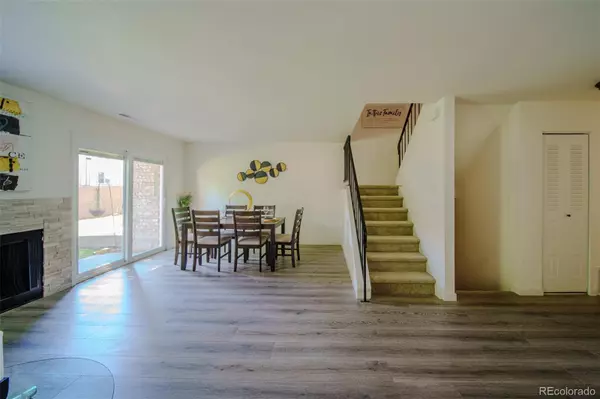$447,950
$447,950
For more information regarding the value of a property, please contact us for a free consultation.
3 Beds
3 Baths
1,930 SqFt
SOLD DATE : 11/10/2023
Key Details
Sold Price $447,950
Property Type Townhouse
Sub Type Townhouse
Listing Status Sold
Purchase Type For Sale
Square Footage 1,930 sqft
Price per Sqft $232
Subdivision Southhampton
MLS Listing ID 4565834
Sold Date 11/10/23
Style Contemporary
Bedrooms 3
Full Baths 2
Half Baths 1
Condo Fees $320
HOA Fees $320/mo
HOA Y/N Yes
Abv Grd Liv Area 1,312
Originating Board recolorado
Year Built 1982
Annual Tax Amount $1,946
Tax Year 2022
Property Description
Come and see this pristine 3 bedroom/ 3 bath townhome that is Located in the peaceful Southhampton Subdviision of Lakewood. This community has mature trees, is well maintained and has a couple nicely appointed amenities making it just perfect. At first glance, you enter near at your assigned spot and detached one car garage. There is a Patio off to the side of door which is perfect for relaxing with some ice tea on these hot summer days. The entry has a spot to take off your shoes and unpack your stuff from the day. The kitchen was recently renovated with new popular granite, paint and a complete stainless steel appliance package. Buy with confidence as The appliances come with a 1 year manufacturers warranty. Main floor has stationmaster luxury vinyl flooring and a new Sliding door with Blinds built in! There is Plenty of room for a dining table and is has a spacious living room to watch the " game". Head on upstairs & you are greeted with new carpet and neutral floors. Both bedrooms have there own baths so they are 2 master suites. They both have fresh paint, accent walls, and measure out to have good space for your King size Bedroom Set.
Head on downstairs and you will land into a large family room. Also there is another area that measures 11 by 10 that could be perfect for a office area with the addition of a partition. One bedroom in the basement is large and has ample storage. The basement flooring was replaced about a year ago. H O A provides Tennis courts and a pool near the unit. Enjoy quick access to Local shopping on Kipling and only 10 minutes to Downtown Littleton. Commuters could view this as a ideal spot for quick access to the Denver Tech center. BUYERS....This townhome has a wide layout to allow for bigger sized furniture and You will not be disappointed in this unit. Please show and sell this well priced home today! Selling agent has an ownership interest and is licensed in Colorado
Location
State CO
County Jefferson
Rooms
Basement Finished
Interior
Interior Features Ceiling Fan(s), High Speed Internet, Smart Thermostat, Smoke Free, Walk-In Closet(s)
Heating Forced Air
Cooling Central Air
Flooring Carpet, Tile, Vinyl
Fireplaces Number 1
Fireplaces Type Wood Burning
Fireplace Y
Appliance Dishwasher, Disposal, Microwave, Oven, Refrigerator
Laundry In Unit, Laundry Closet
Exterior
Exterior Feature Tennis Court(s)
Garage Spaces 1.0
Pool Outdoor Pool
Roof Type Composition
Total Parking Spaces 3
Garage No
Building
Sewer Public Sewer
Level or Stories Two
Structure Type Brick,Frame
Schools
Elementary Schools Bear Creek
Middle Schools Carmody
High Schools Bear Creek
School District Jefferson County R-1
Others
Senior Community No
Ownership Corporation/Trust
Acceptable Financing Cash, Conventional, Owner Will Carry, Private Financing Available, USDA Loan, VA Loan
Listing Terms Cash, Conventional, Owner Will Carry, Private Financing Available, USDA Loan, VA Loan
Special Listing Condition None
Pets Description Cats OK, Dogs OK, Size Limit
Read Less Info
Want to know what your home might be worth? Contact us for a FREE valuation!

Our team is ready to help you sell your home for the highest possible price ASAP

© 2024 METROLIST, INC., DBA RECOLORADO® – All Rights Reserved
6455 S. Yosemite St., Suite 500 Greenwood Village, CO 80111 USA
Bought with NON MLS PARTICIPANT
GET MORE INFORMATION

Broker Associate | IA.100097765






