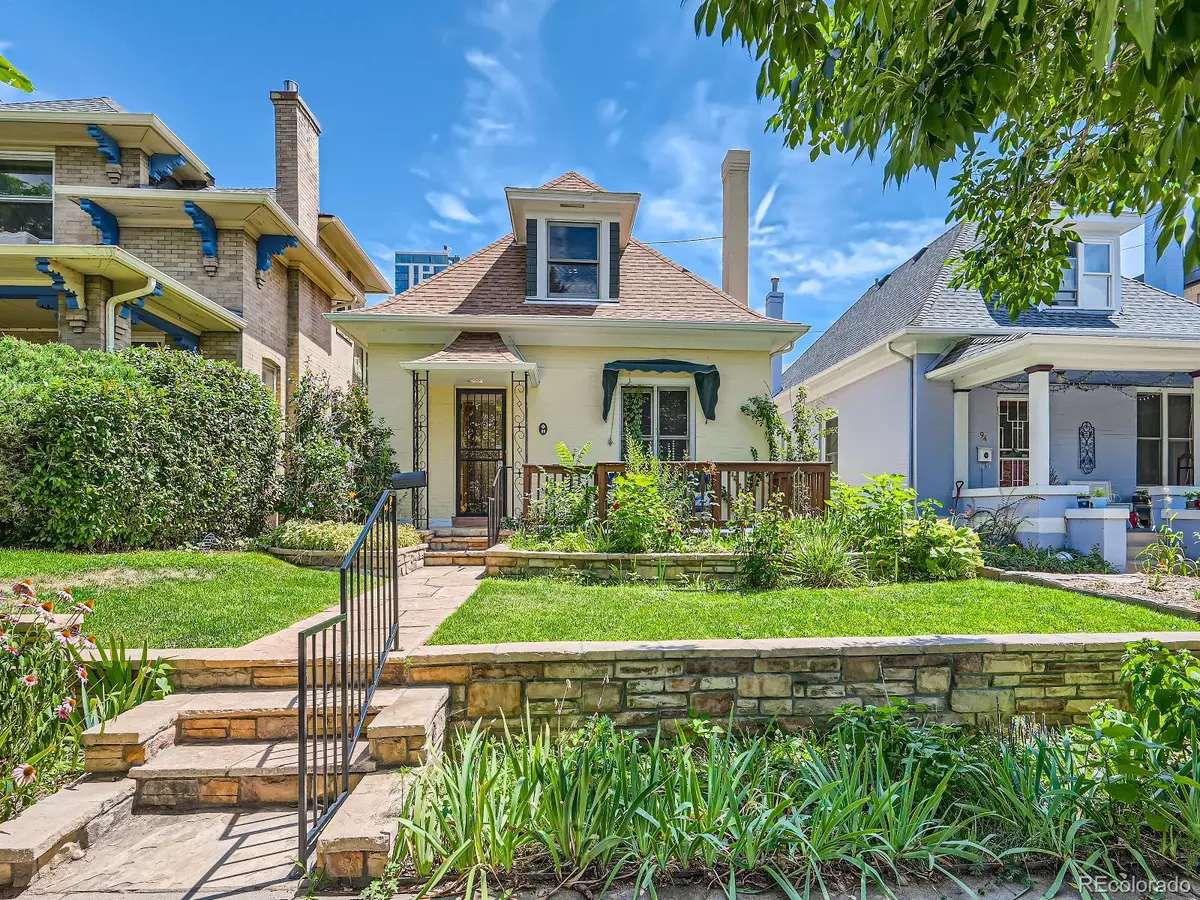$648,000
$698,999
7.3%For more information regarding the value of a property, please contact us for a free consultation.
3 Beds
2 Baths
1,464 SqFt
SOLD DATE : 11/06/2023
Key Details
Sold Price $648,000
Property Type Single Family Home
Sub Type Single Family Residence
Listing Status Sold
Purchase Type For Sale
Square Footage 1,464 sqft
Price per Sqft $442
Subdivision Speer
MLS Listing ID 4870151
Sold Date 11/06/23
Bedrooms 3
Three Quarter Bath 2
HOA Y/N No
Abv Grd Liv Area 1,464
Originating Board recolorado
Year Built 1906
Annual Tax Amount $2,723
Tax Year 2022
Lot Size 3,920 Sqft
Acres 0.09
Property Description
You Can't Beat the Location and Beauty of this Charming 1906 Home! This property has been very well cared for and has maintained its historic charm with original hardwood floors, trim, doors, high ceilings, and a historic fireplace. It's near the Cherry Creek trail, tons of shopping and restaurants, and Wash Park is just a few blocks southeast. Enter from the lovely landscaped front yard and front porch to a foyer, living room, dining room, and kitchen which leads out to the fully fenced backyard with a large covered patio...perfect for entertaining! There's a large back gate that enters from the alley way which could be used as-is with yard space or for extra parking in addition to the one car detached oversized garage. 2 bedrooms with generous sized closets and a remodeled 3/4 bath are also on the main level. Head upstairs to find a large primary bedroom with Vaulted Ceilings and Skylights, a nice window seat overlooking the front yard, large closet, 3/4 bath with a large soaking tub, and a den/study/office area that overlooks the backyard. The unfinished basement has a laundry room and lots of storage space. New Exterior Paint 2019, New Furnace 2018, New Roof/Gutters 2015, Evaporative Cooler Serviced 2023, Sewer Line Repair 2023. Own a part of history and make this home yours, Schedule your showing today!
Location
State CO
County Denver
Zoning G-MU-3
Rooms
Basement Partial
Main Level Bedrooms 2
Interior
Interior Features Built-in Features, Ceiling Fan(s), Entrance Foyer, Granite Counters, High Ceilings, Pantry, Solid Surface Counters, Vaulted Ceiling(s), Walk-In Closet(s)
Heating Forced Air
Cooling Evaporative Cooling
Flooring Carpet, Tile, Wood
Fireplaces Number 1
Fireplaces Type Family Room
Fireplace Y
Appliance Dryer, Microwave, Oven, Refrigerator, Washer
Exterior
Exterior Feature Private Yard
Garage Concrete, Exterior Access Door, Oversized
Garage Spaces 1.0
Fence Full
Roof Type Composition
Total Parking Spaces 1
Garage No
Building
Lot Description Landscaped, Level, Near Public Transit
Sewer Public Sewer
Water Public
Level or Stories Two
Structure Type Brick
Schools
Elementary Schools Steele
Middle Schools Merrill
High Schools South
School District Denver 1
Others
Senior Community No
Ownership Estate
Acceptable Financing Cash, Conventional, FHA, VA Loan
Listing Terms Cash, Conventional, FHA, VA Loan
Special Listing Condition None
Read Less Info
Want to know what your home might be worth? Contact us for a FREE valuation!

Our team is ready to help you sell your home for the highest possible price ASAP

© 2024 METROLIST, INC., DBA RECOLORADO® – All Rights Reserved
6455 S. Yosemite St., Suite 500 Greenwood Village, CO 80111 USA
Bought with Massey Real Estate Group LLC
GET MORE INFORMATION

Broker Associate | IA.100097765






