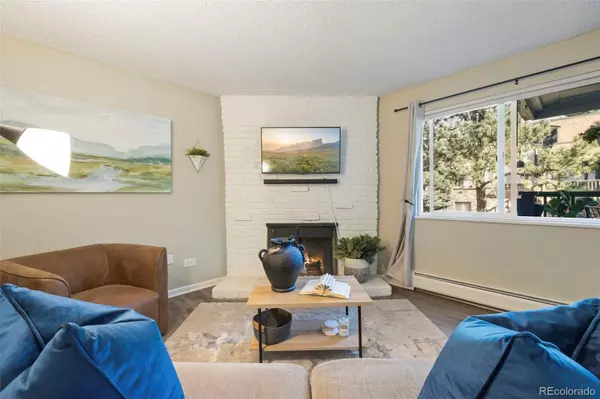$240,000
$239,900
For more information regarding the value of a property, please contact us for a free consultation.
2 Beds
2 Baths
890 SqFt
SOLD DATE : 11/06/2023
Key Details
Sold Price $240,000
Property Type Condo
Sub Type Condominium
Listing Status Sold
Purchase Type For Sale
Square Footage 890 sqft
Price per Sqft $269
Subdivision Lexington Village
MLS Listing ID 4627657
Sold Date 11/06/23
Bedrooms 2
Full Baths 1
Half Baths 1
Condo Fees $406
HOA Fees $406/mo
HOA Y/N Yes
Abv Grd Liv Area 890
Originating Board recolorado
Year Built 1970
Annual Tax Amount $1,180
Tax Year 2022
Property Description
This updated and move-in ready charming 2 bedroom, 2 bathroom condo offers a cozy and inviting atmosphere with a range of features that will make your everyday living a delight.
Step inside and be greeted by the warm and inviting living space, highlighted by a wood burning fireplace that adds a touch of elegance and comfort to the room. The open floor plan seamlessly connects the living area to the kitchen, making it perfect for entertaining guests. The kitchen boasts bar seating, allowing you to interact with your loved ones while preparing meals.
Convenience is key in this condo, with a main floor powder bathroom ensuring that you and your guests have easy access to facilities. The unit also includes a washer and dryer, in unit, eliminating the need for laundromats or shared laundry rooms, although shared coin laundry on site, exists.
Outside, you'll find a spacious front deck where you can relax and soak up the sunshine, or enjoy a cup of coffee in the morning. In the warmer months, take advantage of the seasonal outdoor pool, perfect for a refreshing swim on hot summer days.
Location is everything, and this condo offers quick access to I-25, three blocks from RTD Yale Station light rail, making commuting a breeze. Enjoy the nearby James A Bible park, where you can take leisurely strolls or participate in outdoor activities. Additionally, grocery stores, shopping centers, and other amenities are just a short distance away, ensuring that all your daily needs are easily met.
Unit comes with allocated storage unit on site, and reserved carport spot.
Don't miss out on the opportunity to make this turnkey Hamden condo your new home!
Location
State CO
County Denver
Zoning R-2-A
Interior
Interior Features Ceiling Fan(s), High Speed Internet, Open Floorplan, Pantry, Walk-In Closet(s)
Heating Baseboard, Hot Water, Natural Gas
Cooling Air Conditioning-Room
Flooring Carpet, Tile, Vinyl
Fireplaces Number 1
Fireplaces Type Family Room, Living Room, Wood Burning
Fireplace Y
Appliance Dishwasher, Disposal, Dryer, Microwave, Oven, Refrigerator, Washer
Laundry Common Area, In Unit
Exterior
Pool Outdoor Pool
Utilities Available Cable Available, Electricity Available, Natural Gas Available
View Water
Roof Type Unknown
Total Parking Spaces 1
Garage No
Building
Sewer Community Sewer
Level or Stories Two
Structure Type Brick,Wood Siding
Schools
Elementary Schools Bradley
Middle Schools Hamilton
High Schools Thomas Jefferson
School District Denver 1
Others
Senior Community No
Ownership Individual
Acceptable Financing Cash, Conventional, VA Loan
Listing Terms Cash, Conventional, VA Loan
Special Listing Condition None
Pets Description Cats OK, Dogs OK
Read Less Info
Want to know what your home might be worth? Contact us for a FREE valuation!

Our team is ready to help you sell your home for the highest possible price ASAP

© 2024 METROLIST, INC., DBA RECOLORADO® – All Rights Reserved
6455 S. Yosemite St., Suite 500 Greenwood Village, CO 80111 USA
Bought with Keller Williams Integrity Real Estate LLC
GET MORE INFORMATION

Broker Associate | IA.100097765






