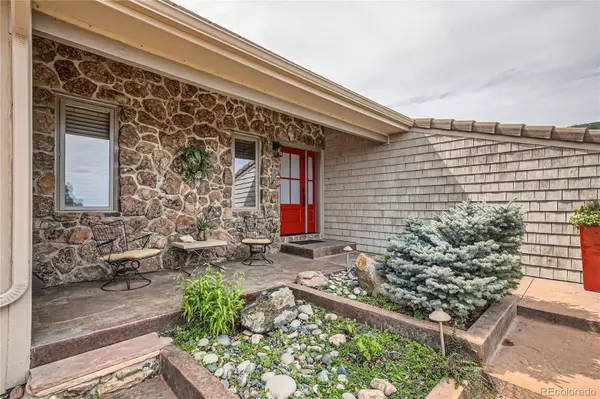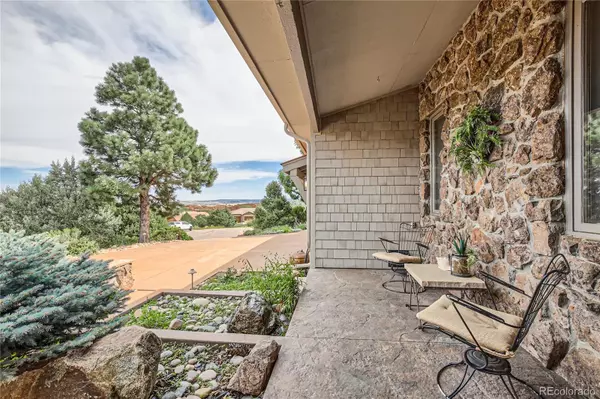$1,249,000
$1,249,000
For more information regarding the value of a property, please contact us for a free consultation.
5 Beds
4 Baths
3,521 SqFt
SOLD DATE : 11/03/2023
Key Details
Sold Price $1,249,000
Property Type Single Family Home
Sub Type Single Family Residence
Listing Status Sold
Purchase Type For Sale
Square Footage 3,521 sqft
Price per Sqft $354
Subdivision Roxborough Park
MLS Listing ID 2274224
Sold Date 11/03/23
Style Mountain Contemporary
Bedrooms 5
Full Baths 2
Half Baths 1
Three Quarter Bath 1
Condo Fees $2,275
HOA Fees $189/ann
HOA Y/N Yes
Abv Grd Liv Area 1,631
Originating Board recolorado
Year Built 1984
Annual Tax Amount $4,018
Tax Year 2022
Lot Size 0.710 Acres
Acres 0.71
Property Description
*** Open House Saturday, 10/7, 2:00pm-3:30pm! *** VIEWS, VIEWS, AND MORE VIEWS! BEAUTIFUL 5 Bedroom, 3.5 Bath Ranch Home in DESIRABLE ROXBOROUGH PARK Full of Red Rock Formations and Trails, Nestled in the Foothills. Enjoy Cooking and Entertaining in this Lovely Kitchen (Stainless Steel Appliances Included) with Island, Slab Granite Countertops, Pantry, and a Plethora of Custom Cabinet Storage. Kitchen Opens to a Dining Room, Cozy Great Room with an Impressive Custom Gas Fireplace and a Gorgeous Covered Patio Boasting Another Gas Fireplace for Indoor/ Outdoor Living & Entertaining. Revel and Relax In Nature with Wild Turkeys and Deer From a Private Deck and Hot Tub Off Your Primary Bedroom. Appreciate Moisture Sensitive Skylights In Bright, Charming Sun Room. Main Floor Corridor Off of 3 Car Garage Leads to Mud Room/ Laundry Area (Washer & Dryer Included) and a 1/2 Bath. More Entertainment Space Below with Family Room Complete with Jotul Cast Iron Gas Stove and Custom Built Ins! Additional Flex Space Available for Exercise Room, Game Room, Theater or Office. Additionally, Discover a Comfy Guest En Suite with 3/4 Bath and 3 More Bedrooms Full of Natural Light and Views that Share Yet Another Full Bathroom with Private Shower, Private Water Closet and Double Sinks. Take Note of this Large Lot (.706 Acres) with VIEWS IN EVERY DIRECTION, All Easily Maintained by Surrounding Sprinkler System. Delight in Worry Free Living with a Newer Water Heater & Furnace, Pella Windows and Exterior Lights & Water Features All Controlled by the Touch of a Button with a Lutron Remote Control. Owner Pride Visible Throughout!
Location
State CO
County Douglas
Zoning PDU
Rooms
Basement Daylight, Finished, Full
Main Level Bedrooms 1
Interior
Interior Features Built-in Features, Ceiling Fan(s), Central Vacuum, Eat-in Kitchen, Entrance Foyer, Five Piece Bath, Granite Counters, High Ceilings, Kitchen Island, Open Floorplan, Pantry, Primary Suite, Smoke Free, Hot Tub, Walk-In Closet(s)
Heating Forced Air, Natural Gas
Cooling Central Air
Flooring Carpet, Tile, Wood
Fireplaces Number 3
Fireplaces Type Basement, Gas, Great Room, Outside
Fireplace Y
Appliance Cooktop, Dishwasher, Disposal, Dryer, Gas Water Heater, Microwave, Refrigerator, Washer, Wine Cooler
Exterior
Exterior Feature Balcony, Lighting, Rain Gutters, Spa/Hot Tub, Water Feature
Garage Spaces 3.0
Fence None
Utilities Available Electricity Connected, Natural Gas Connected, Phone Available, Phone Connected
View City, Mountain(s)
Roof Type Concrete
Total Parking Spaces 4
Garage Yes
Building
Lot Description Cul-De-Sac, Foothills, Irrigated, Landscaped, Level, Many Trees, Rolling Slope, Sprinklers In Front, Sprinklers In Rear
Foundation Raised, Slab
Sewer Public Sewer
Water Public
Level or Stories One
Structure Type Frame,Rock,Stucco
Schools
Elementary Schools Roxborough
Middle Schools Ranch View
High Schools Thunderridge
School District Douglas Re-1
Others
Senior Community No
Ownership Individual
Acceptable Financing Cash, Conventional, FHA, VA Loan
Listing Terms Cash, Conventional, FHA, VA Loan
Special Listing Condition None
Read Less Info
Want to know what your home might be worth? Contact us for a FREE valuation!

Our team is ready to help you sell your home for the highest possible price ASAP

© 2024 METROLIST, INC., DBA RECOLORADO® – All Rights Reserved
6455 S. Yosemite St., Suite 500 Greenwood Village, CO 80111 USA
Bought with RE/MAX of Cherry Creek
GET MORE INFORMATION

Broker Associate | IA.100097765






