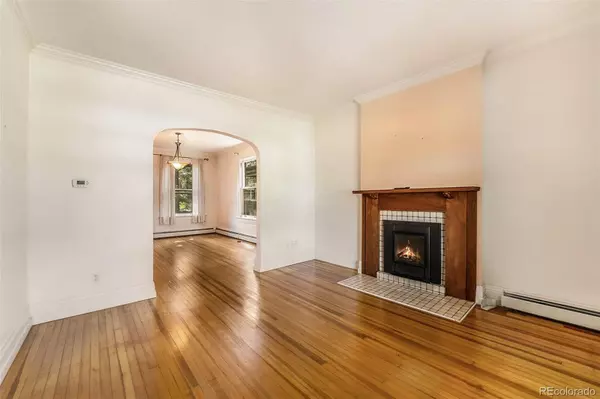$780,000
$800,000
2.5%For more information regarding the value of a property, please contact us for a free consultation.
4 Beds
4 Baths
2,158 SqFt
SOLD DATE : 11/03/2023
Key Details
Sold Price $780,000
Property Type Single Family Home
Sub Type Single Family Residence
Listing Status Sold
Purchase Type For Sale
Square Footage 2,158 sqft
Price per Sqft $361
Subdivision Speer
MLS Listing ID 4287517
Sold Date 11/03/23
Bedrooms 4
Half Baths 1
Three Quarter Bath 3
HOA Y/N No
Abv Grd Liv Area 1,488
Originating Board recolorado
Year Built 1905
Annual Tax Amount $3,758
Tax Year 2022
Lot Size 4,356 Sqft
Acres 0.1
Property Description
Welcome to this stunning 4 bedroom, 4 bathroom, 2158sf historical Denver home that beautifully combines Neo-Classical and Craftsman architectural styles. As you enter, you'll be greeted by a massive covered porch with a front porch swing, perfect for relaxing and enjoying the outdoors. The main floor boasts 9-foot ceilings, exquisite crown molding, and a gas fireplace in the front sitting and dining rooms, representing the elegance of the Neo-Classical era. The large-sized kitchen features ample storage, a gas range, granite countertops, and an eat-in dining nook with additional storage space. The main floor is completed with a convenient powder bath. Heading up to the 2nd floor, the craftsman-style banister preserves the home's original charm. Upstairs you'll find a spacious primary suite with a walk-in closet, an updated bathroom with a jetted tub and skylight, and a large patio offering breathtaking mountain views. Additionally, there are two nice-sized secondary rooms, perfect for bedrooms or home office spaces. An updated 3/4 hall bath and a whole house evaporative cooler add to the comfort of the second floor. But that's not all – this home also features a finished basement with an entertainment room, a 3/4 bath, a laundry room, and a bedroom with a separate entrance, making it ideal for multi-generational living or rental income. The backyard is adorned with mature trees and landscaping, creating a peaceful oasis. A detached oversized 2-car garage with alleyway entrance and a separate gated parking pad offer plenty of off-street parking options. NEWLY INSTALLED UPPER FLOOR CARPET AND CURRENT MAIN FLOOR LAMINATE FLOORING TO BE REPLACED WITH LVP BEFORE SEPTEMBER! Don't miss the chance to own this unique historical Denver home that captures the essence of two iconic architectural styles while providing modern comfort and versatility!
Location
State CO
County Denver
Zoning G-MU-3
Rooms
Basement Exterior Entry, Finished, Full, Interior Entry, Sump Pump, Walk-Out Access
Interior
Interior Features Ceiling Fan(s), Granite Counters, Jet Action Tub, Smoke Free, Utility Sink, Walk-In Closet(s)
Heating Hot Water, Natural Gas
Cooling Evaporative Cooling
Flooring Carpet, Laminate, Tile, Wood
Fireplaces Number 1
Fireplaces Type Gas, Living Room
Fireplace Y
Appliance Dishwasher, Dryer, Microwave, Oven, Refrigerator, Sump Pump, Tankless Water Heater, Washer
Exterior
Exterior Feature Balcony, Private Yard
Garage Concrete, Exterior Access Door, Oversized
Garage Spaces 2.0
Fence Full
Roof Type Composition
Total Parking Spaces 2
Garage No
Building
Lot Description Level
Sewer Public Sewer
Water Public
Level or Stories Two
Structure Type Brick
Schools
Elementary Schools Dora Moore
Middle Schools Grant
High Schools South
School District Denver 1
Others
Senior Community No
Ownership Individual
Acceptable Financing Cash, Conventional, VA Loan
Listing Terms Cash, Conventional, VA Loan
Special Listing Condition None
Read Less Info
Want to know what your home might be worth? Contact us for a FREE valuation!

Our team is ready to help you sell your home for the highest possible price ASAP

© 2024 METROLIST, INC., DBA RECOLORADO® – All Rights Reserved
6455 S. Yosemite St., Suite 500 Greenwood Village, CO 80111 USA
Bought with Trend Commercial Llc
GET MORE INFORMATION

Broker Associate | IA.100097765






