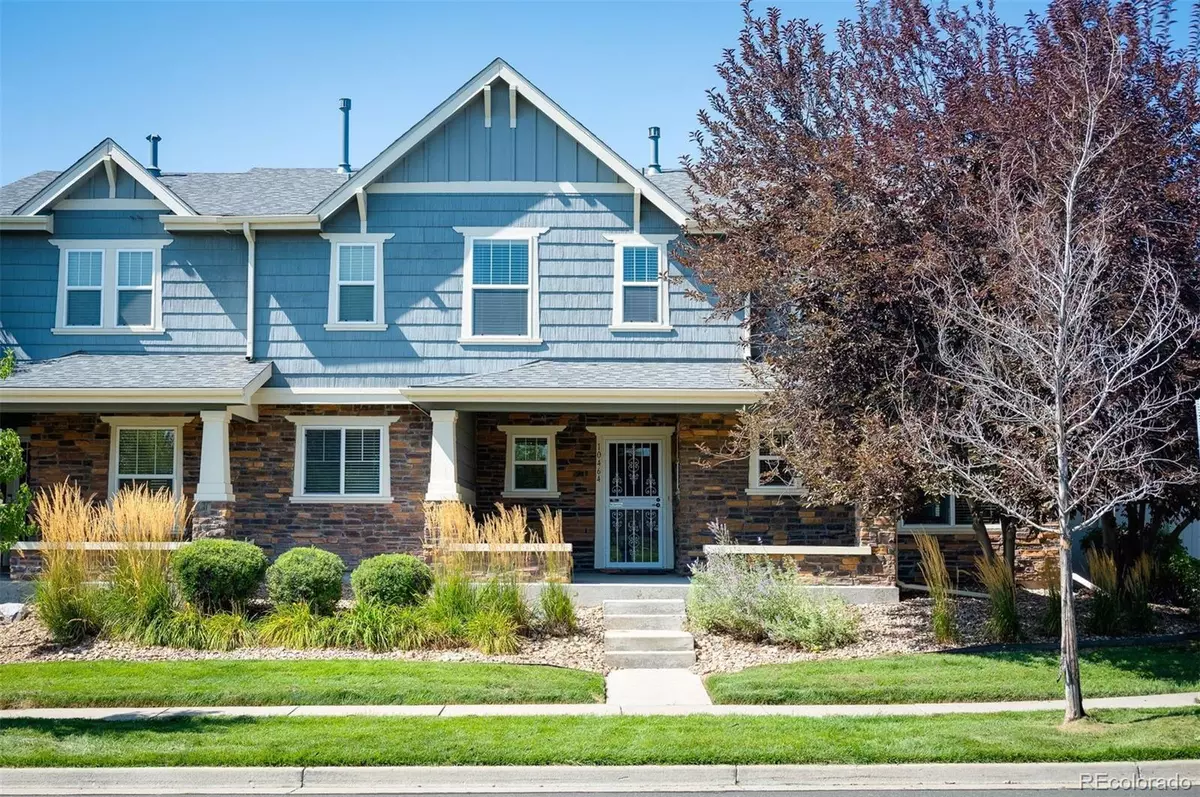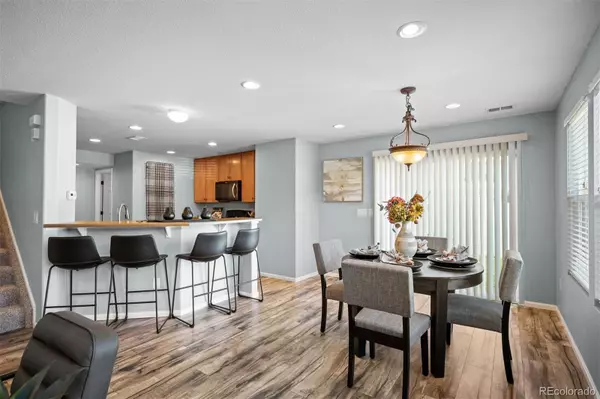$522,500
$525,000
0.5%For more information regarding the value of a property, please contact us for a free consultation.
3 Beds
3 Baths
1,684 SqFt
SOLD DATE : 11/02/2023
Key Details
Sold Price $522,500
Property Type Multi-Family
Sub Type Multi-Family
Listing Status Sold
Purchase Type For Sale
Square Footage 1,684 sqft
Price per Sqft $310
Subdivision Walnut Grove
MLS Listing ID 6555386
Sold Date 11/02/23
Bedrooms 3
Full Baths 2
Half Baths 1
Condo Fees $318
HOA Fees $318/mo
HOA Y/N Yes
Abv Grd Liv Area 1,684
Originating Board recolorado
Year Built 2008
Annual Tax Amount $2,415
Tax Year 2022
Lot Size 3,049 Sqft
Acres 0.07
Property Description
Introducing 10464 Garland Lane, Westminster, CO 80021 - a remarkable townhome that blends style, convenience, and location seamlessly. This 3-bedroom, 3-bathroom property spans 1,684 square feet, offering a spacious and comfortable living experience. Upon arrival, you'll be captivated by the townhome's enchanting curb appeal, setting the stage for a warm welcome. Inside, an open floor plan bathes the living, dining, and kitchen areas in an abundance of natural light. The kitchen itself is a standout feature, boasting an open design with generous cabinet space, expansive countertops, a convenient breakfast bar, and sleek black appliances – perfect for both everyday cooking and entertaining. Venturing upstairs, you'll discover a generously sized primary bedroom with an ensuite bathroom and a walk-in closet, providing a private sanctuary within the home. Two additional bedrooms share a well-appointed bathroom, accommodating family and guests in style. Location is paramount, as this townhome enjoys a prime spot close to Wadsworth, nestled between Church Ranch Road and 108th. With easy access to Highway 36, you'll find it effortless to reach downtown Denver, the vibrant city of Boulder, and the breathtaking Rocky Mountains, making this property not only a lovely home but also a gateway to adventure and exploration.
Location
State CO
County Jefferson
Interior
Interior Features Ceiling Fan(s), Eat-in Kitchen, Laminate Counters, Primary Suite, Smoke Free, Walk-In Closet(s)
Heating Forced Air, Natural Gas
Cooling Central Air
Flooring Carpet, Tile
Fireplaces Number 1
Fireplaces Type Gas, Living Room
Fireplace Y
Appliance Dishwasher, Disposal, Dryer, Microwave, Refrigerator, Self Cleaning Oven, Washer
Laundry In Unit
Exterior
Exterior Feature Garden
Garage Spaces 2.0
Fence Full
Utilities Available Cable Available, Electricity Available, Internet Access (Wired), Natural Gas Available, Phone Available
Roof Type Composition
Total Parking Spaces 2
Garage Yes
Building
Lot Description Corner Lot, Sprinklers In Front, Sprinklers In Rear
Sewer Public Sewer
Water Public
Level or Stories Two
Structure Type Frame, Wood Siding
Schools
Elementary Schools Wilmot
Middle Schools Wayne Carle
High Schools Standley Lake
School District Jefferson County R-1
Others
Senior Community No
Ownership Individual
Acceptable Financing Cash, Conventional, FHA, Other, VA Loan
Listing Terms Cash, Conventional, FHA, Other, VA Loan
Special Listing Condition None
Read Less Info
Want to know what your home might be worth? Contact us for a FREE valuation!

Our team is ready to help you sell your home for the highest possible price ASAP

© 2024 METROLIST, INC., DBA RECOLORADO® – All Rights Reserved
6455 S. Yosemite St., Suite 500 Greenwood Village, CO 80111 USA
Bought with Coldwell Banker Realty 24
GET MORE INFORMATION

Broker Associate | IA.100097765






