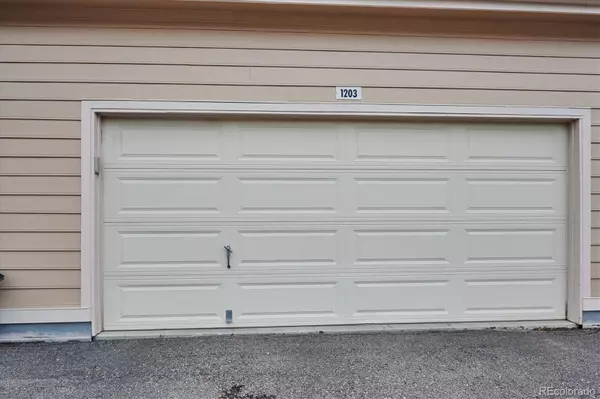$539,000
$539,000
For more information regarding the value of a property, please contact us for a free consultation.
1 Bed
2 Baths
1,318 SqFt
SOLD DATE : 10/20/2023
Key Details
Sold Price $539,000
Property Type Condo
Sub Type Condominium
Listing Status Sold
Purchase Type For Sale
Square Footage 1,318 sqft
Price per Sqft $408
Subdivision Lowry
MLS Listing ID 7990615
Sold Date 10/20/23
Style Contemporary
Bedrooms 1
Full Baths 1
Half Baths 1
Condo Fees $387
HOA Fees $387/mo
HOA Y/N Yes
Abv Grd Liv Area 1,318
Originating Board recolorado
Year Built 2000
Annual Tax Amount $2,140
Tax Year 2022
Lot Size 5.090 Acres
Acres 5.09
Property Description
Rare opportunity to own in Officer's Row with a LARGE PRIVATE YARD AND 2 CAR GARAGE! Well maintained Open Concept home with high ceilings an plenty of natural light. Entertaining is easy in the beautiful spacious kitchen with newer appliances (oven, range and fridge 2019). Frigidaire dishwasher, Kohler farmhouse sink, large pantry, Brazilian Rainforest marble countertop and ample dining area. Cozy living room with large tall windows and a gas fireplace. Primary En-suite bedroom with a 5 piece bath, a natural steel tempered glass Barn Door, walk-in closet with an custom Elfa system. Spacious loft ideal for an office space, workout area, or craft/reading room. Plenty of shelving and storage throughout. Washer and Dryer included. One of the best features of the home is the large private fenced backyard. Beautifully landscaped with a sprinkler system and drip irrigation, pressed concrete patio and walkway to the 2 car garage. Two Ring Smart Home products included. Lowry is booming! Enjoy the lifestyle and walkability to the Lowry Town Center, Boulevard One, Museums, Library, many Restaurants, Food Trucks, Beer Garden, Brewery's, Shopping, Parks, and the highly anticipated Clark's Market soon to open. WELCOME HOME!
Location
State CO
County Denver
Zoning B-3
Interior
Interior Features Ceiling Fan(s), Eat-in Kitchen, Entrance Foyer, Five Piece Bath, High Ceilings, Kitchen Island, Open Floorplan, Pantry, Primary Suite, Smoke Free, Walk-In Closet(s)
Heating Natural Gas
Cooling Central Air
Flooring Carpet, Linoleum, Tile, Wood
Fireplaces Type Family Room
Fireplace N
Appliance Convection Oven, Cooktop, Dishwasher, Disposal, Dryer, Freezer, Gas Water Heater, Microwave, Refrigerator, Self Cleaning Oven, Washer
Laundry In Unit
Exterior
Exterior Feature Garden, Private Yard
Garage Spaces 2.0
Fence Full
Utilities Available Cable Available, Electricity Connected, Natural Gas Connected
Roof Type Composition
Total Parking Spaces 2
Garage No
Building
Sewer Public Sewer
Water Public
Level or Stories Two
Structure Type Brick
Schools
Elementary Schools Lowry
Middle Schools Hill
High Schools George Washington
School District Denver 1
Others
Senior Community No
Ownership Individual
Acceptable Financing Cash, Conventional
Listing Terms Cash, Conventional
Special Listing Condition None
Read Less Info
Want to know what your home might be worth? Contact us for a FREE valuation!

Our team is ready to help you sell your home for the highest possible price ASAP

© 2024 METROLIST, INC., DBA RECOLORADO® – All Rights Reserved
6455 S. Yosemite St., Suite 500 Greenwood Village, CO 80111 USA
Bought with Keller Williams DTC
GET MORE INFORMATION

Broker Associate | IA.100097765






