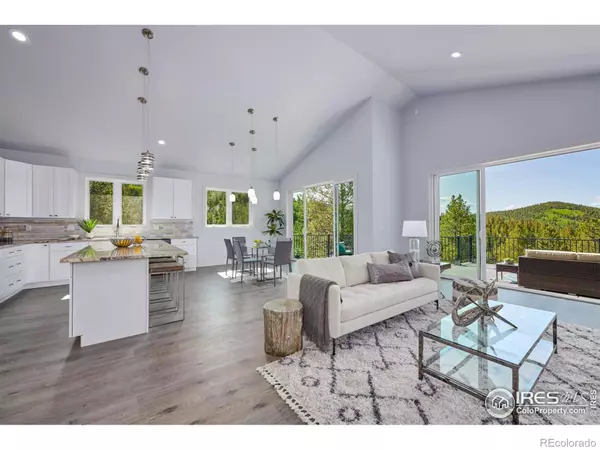$1,262,500
$1,325,000
4.7%For more information regarding the value of a property, please contact us for a free consultation.
4 Beds
4 Baths
3,374 SqFt
SOLD DATE : 10/19/2023
Key Details
Sold Price $1,262,500
Property Type Single Family Home
Sub Type Single Family Residence
Listing Status Sold
Purchase Type For Sale
Square Footage 3,374 sqft
Price per Sqft $374
Subdivision Missouri Lakes, Flg No 2
MLS Listing ID IR990309
Sold Date 10/19/23
Bedrooms 4
Three Quarter Bath 4
Condo Fees $100
HOA Fees $8/ann
HOA Y/N Yes
Abv Grd Liv Area 1,880
Originating Board recolorado
Year Built 2023
Annual Tax Amount $2,005
Tax Year 2023
Lot Size 1.020 Acres
Acres 1.02
Property Description
Welcome to this brand new stunning contemporary custom home with breathtaking views of Mt Evans and the valley. The exterior boasts stucco and dry stacked slate, exuding modern elegance. Step inside and discover the incredible features this home has to offer. The spacious living room features a 5' gas fireplace and soaring 9' vaulted ceilings, creating a warm and inviting atmosphere. The gourmet kitchen boasts stone countertops, stainless steel appliances, and ample storage. Glass doors open to an expanded concrete deck where you can enjoy the magnificent views. The main floor includes a luxurious primary bedroom with a private deck and a 3/4 bath. Another room can be used as a second bedroom or study, with a convenient 3/4 bath. A practical mudroom with a washer and dryer is located at the main entry. The lower level offers two additional bedrooms, two baths, and a private infra-red sauna for relaxation. There's also a 10 ft ceilinged recreation room with a wet bar, pool table, and card table. A glass-enclosed solarium houses a 6-person hot tub for ultimate rejuvenation. The home features Pergo Timbercraft flooring upstairs, carpet downstairs, and radiant floor heating throughout. It includes an oversized 2-car garage with additional 815 sq ft storage space below. Living in the Missouri Lakes community provides access to various recreational activities for a $100 annual fee. Enjoy proximity to casinos, ski resorts, hiking trails, and biking routes. Embrace mountain living at its best! 3624 sq ft, plus 510 enclosed sunroom with hot tub, 818 sq ft garage and additional 818 sq ft underground storage w 6 ft ceiling. 510 sq ft patio with fortress iron railings. Construction maybe completed sooner.
Location
State CO
County Gilpin
Zoning Res Sub
Rooms
Basement Full
Main Level Bedrooms 2
Interior
Interior Features Eat-in Kitchen, Kitchen Island, Open Floorplan, Sauna, Walk-In Closet(s), Wet Bar
Heating Hot Water, Radiant
Cooling Ceiling Fan(s)
Flooring Tile
Fireplaces Type Gas, Living Room
Equipment Satellite Dish
Fireplace N
Appliance Bar Fridge, Dishwasher, Disposal, Dryer, Microwave, Oven, Refrigerator, Washer
Laundry In Unit
Exterior
Exterior Feature Spa/Hot Tub
Garage Spaces 2.0
Utilities Available Electricity Available, Internet Access (Wired), Natural Gas Available
View Mountain(s)
Roof Type Composition
Total Parking Spaces 2
Garage Yes
Building
Lot Description Flood Zone, Level, Rolling Slope
Foundation Slab
Sewer Septic Tank
Water Well
Level or Stories One
Structure Type Stone,Stucco,Wood Frame
Schools
Elementary Schools Gilpin
Middle Schools Gilpin County School
High Schools Gilpin County School
School District Gilpin Re-1
Others
Ownership Individual
Acceptable Financing Cash, Conventional, VA Loan
Listing Terms Cash, Conventional, VA Loan
Read Less Info
Want to know what your home might be worth? Contact us for a FREE valuation!

Our team is ready to help you sell your home for the highest possible price ASAP

© 2024 METROLIST, INC., DBA RECOLORADO® – All Rights Reserved
6455 S. Yosemite St., Suite 500 Greenwood Village, CO 80111 USA
Bought with 8z Real Estate
GET MORE INFORMATION

Broker Associate | IA.100097765






