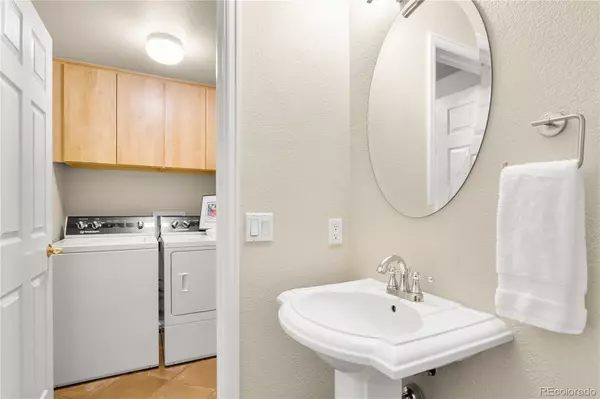$857,500
$875,000
2.0%For more information regarding the value of a property, please contact us for a free consultation.
3 Beds
4 Baths
2,451 SqFt
SOLD DATE : 10/13/2023
Key Details
Sold Price $857,500
Property Type Single Family Home
Sub Type Single Family Residence
Listing Status Sold
Purchase Type For Sale
Square Footage 2,451 sqft
Price per Sqft $349
Subdivision Homestead In The Willows
MLS Listing ID 7553625
Sold Date 10/13/23
Style Traditional
Bedrooms 3
Full Baths 1
Half Baths 1
Three Quarter Bath 2
Condo Fees $1,532
HOA Fees $127/ann
HOA Y/N Yes
Abv Grd Liv Area 1,994
Originating Board recolorado
Year Built 1979
Annual Tax Amount $3,175
Tax Year 2022
Lot Size 0.270 Acres
Acres 0.27
Property Description
Exquisite Homestead in the Willows 3 bed/4 bath home perfectly situated on a spacious 0.30-acre corner cul-de-sac lot, spanning 11,761 square feet. Adding to its desirability, this prime location is within walking distance to Homestead Elementary/top rated Cherry Creek schools. Meticulously maintained and updated offering 2451 finished square feet to include the home's main floor office with custom built-in desk/cabinetry, sitting area, three upper level bedrooms featuring a private primary suite with unique Juliet balcony, fabulous closet systems storage, updated ensuite with 3/4 shower/quartz countertops/tile flooring. Prepare to be captivated by the stunning interior, beautiful hardwood flooring, plantation shutters, and quality Milgard windows. Welcoming fireplaces invite cozy gatherings and adds a touch of warmth to the ambiance. The open floor plan creates a seamless flow throughout the home, enhanced by pride of ownership. Tastefully appointed finishes showcase the home's culinary gourmet kitchen featuring granite island/bar and Corian perimeter countertops/prep counters, abundant cabinets/4 lazy Susans, 3 banks of drawers for pots and pans/2 appliance garages, beverage refrigerator and bar sink. Descend into the basement which provides ample room for recreation/entertainment and/or additional option to create a personalized home theater or 4th bedroom (non-conforming) in addition the existing 3/4 bathroom. Established landscaping with a park-like setting makes this property a haven for outdoor enthusiasts and family play. This home ensures privacy and tranquility while providing ample space for relaxation/enjoyment and additional options for the creation of a dream outdoor oasis. Nestled within one of Centennial's most charming and beloved neighborhoods, residents enjoy an idyllic lifestyle with the community pool/tennis courts, parks and South Suburban's trail system while appreciating convenient access to both C470 and/or I25...DTC and Denver's City Core.
Location
State CO
County Arapahoe
Rooms
Basement Finished
Interior
Interior Features Built-in Features, Corian Counters, Granite Counters, High Ceilings, Kitchen Island, Open Floorplan, Primary Suite, Quartz Counters, Smoke Free, Wet Bar
Heating Forced Air
Cooling Central Air
Flooring Carpet, Tile, Wood
Fireplaces Number 2
Fireplaces Type Great Room, Other
Fireplace Y
Appliance Bar Fridge, Dishwasher, Disposal, Dryer, Microwave, Oven, Range, Range Hood, Refrigerator, Washer
Exterior
Exterior Feature Private Yard
Garage Spaces 2.0
Fence Full
Utilities Available Cable Available, Electricity Connected, Natural Gas Connected, Phone Available
Roof Type Composition, Stone-Coated Steel
Total Parking Spaces 2
Garage Yes
Building
Lot Description Corner Lot, Cul-De-Sac, Landscaped, Level, Many Trees, Sprinklers In Front, Sprinklers In Rear
Foundation Slab
Sewer Public Sewer
Water Public
Level or Stories Tri-Level
Structure Type Brick
Schools
Elementary Schools Homestead
Middle Schools West
High Schools Cherry Creek
School District Cherry Creek 5
Others
Senior Community No
Ownership Individual
Acceptable Financing Cash, Conventional, FHA, VA Loan
Listing Terms Cash, Conventional, FHA, VA Loan
Special Listing Condition None
Read Less Info
Want to know what your home might be worth? Contact us for a FREE valuation!

Our team is ready to help you sell your home for the highest possible price ASAP

© 2024 METROLIST, INC., DBA RECOLORADO® – All Rights Reserved
6455 S. Yosemite St., Suite 500 Greenwood Village, CO 80111 USA
Bought with 8z Real Estate
GET MORE INFORMATION

Broker Associate | IA.100097765






