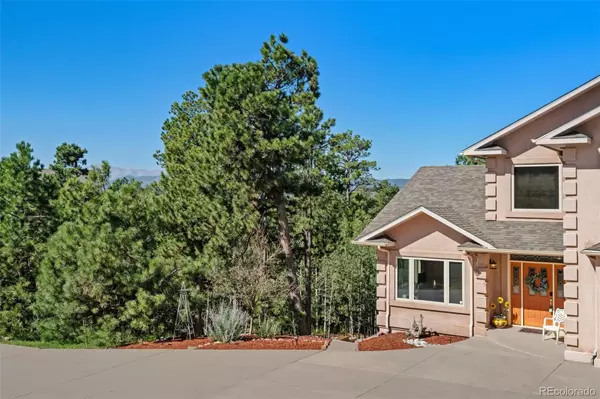$1,040,000
$1,050,000
1.0%For more information regarding the value of a property, please contact us for a free consultation.
4 Beds
4 Baths
6,109 SqFt
SOLD DATE : 10/10/2023
Key Details
Sold Price $1,040,000
Property Type Single Family Home
Sub Type Single Family Residence
Listing Status Sold
Purchase Type For Sale
Square Footage 6,109 sqft
Price per Sqft $170
Subdivision Bent Tree Iii
MLS Listing ID 4540583
Sold Date 10/10/23
Bedrooms 4
Full Baths 3
Half Baths 1
Condo Fees $120
HOA Fees $10/ann
HOA Y/N Yes
Abv Grd Liv Area 3,925
Year Built 2002
Annual Tax Amount $3,137
Tax Year 2022
Lot Size 2.500 Acres
Acres 2.5
Property Sub-Type Single Family Residence
Source recolorado
Property Description
Stunning location minutes from schools, shopping, restaurants, and hiking. Located on secluded 2.5 acre lot with mountain views! Custom home has many features including a (HUGE 800 SF) heated three car garage with RV parking, newer dual furnaces (2020), and perfectly situated at the end of a cul-de-sac. Inviting entryway has tile flooring, a 2-story trey ceiling, and lots of natural lighting. Office is located off entryway and offers tile floors, French doors with windows overlooking front and side yard. Spacious dining room is located on the other side of the entryway and continues the tile flooring and includes ample wall space for hutches and serving bars. Through double archway is the kitchen adorned with double ovens, recessed lighting, island with sink, pantry, breakfast bar with pendant lighting, and adjoining eating space nook walking out to spacious composite deck. Adjoining great room has wood flooring, vaulted ceiling, gas fireplace, and large windows overlooking the private backyard. Yard is heavily treed with plenty of level space for kid play areas! In between the kitchen and garage is the laundry room with both gas, electric hookups, and sink. Master bedroom is located on the MAIN level (!!) and has custom ceiling and an attached five piece bathroom featuring tile flooring, spacious 10x6 walk-in closet, jetted tub, double vanities, and walk-in shower adorned with bench, double shower heads, and tile flooring! Up the beautiful wood staircase are three secondary bedrooms all with walk-in closets. The first bedroom at the top of the staircase has a window bench perfect for reading, and an attached full bath (gorgeous “junior” suite)! Also located on upper level is an ~800 sf family room or loft area perfect, for a game area or sleepovers! Unfinished walkout basement (9+ ceilings!) has rough-in plumbing for a future bathroom, but in the meantime is perfect for a gym, craft area, storage, or a workshop! Opportunity is endless! MUST SEE HOME!
Location
State CO
County El Paso
Zoning RR-2.5
Rooms
Basement Unfinished, Walk-Out Access
Main Level Bedrooms 1
Interior
Interior Features Breakfast Nook, Ceiling Fan(s), Five Piece Bath, High Ceilings, Kitchen Island, Laminate Counters, Open Floorplan, Pantry, Radon Mitigation System, Tile Counters, Utility Sink, Walk-In Closet(s)
Heating Forced Air
Cooling Central Air
Flooring Carpet, Tile, Vinyl, Wood
Fireplaces Number 1
Fireplaces Type Gas, Great Room, Living Room
Fireplace Y
Appliance Dishwasher, Disposal, Double Oven, Microwave, Refrigerator
Laundry In Unit
Exterior
Exterior Feature Private Yard
Parking Features Concrete, Oversized, RV Garage
Garage Spaces 3.0
Utilities Available Electricity Connected, Natural Gas Connected, Phone Connected
Roof Type Composition
Total Parking Spaces 3
Garage Yes
Building
Lot Description Cul-De-Sac, Many Trees
Foundation Slab
Sewer Septic Tank
Water Well
Level or Stories Two
Structure Type Frame, Stucco
Schools
Elementary Schools Prairie Winds
Middle Schools Lewis-Palmer
High Schools Lewis-Palmer
School District Lewis-Palmer 38
Others
Senior Community No
Ownership Individual
Acceptable Financing Cash, Conventional, VA Loan
Listing Terms Cash, Conventional, VA Loan
Special Listing Condition None
Read Less Info
Want to know what your home might be worth? Contact us for a FREE valuation!

Our team is ready to help you sell your home for the highest possible price ASAP

© 2025 METROLIST, INC., DBA RECOLORADO® – All Rights Reserved
6455 S. Yosemite St., Suite 500 Greenwood Village, CO 80111 USA
Bought with RE/MAX Advantage Realty Inc.
GET MORE INFORMATION
Broker Associate | IA.100097765






