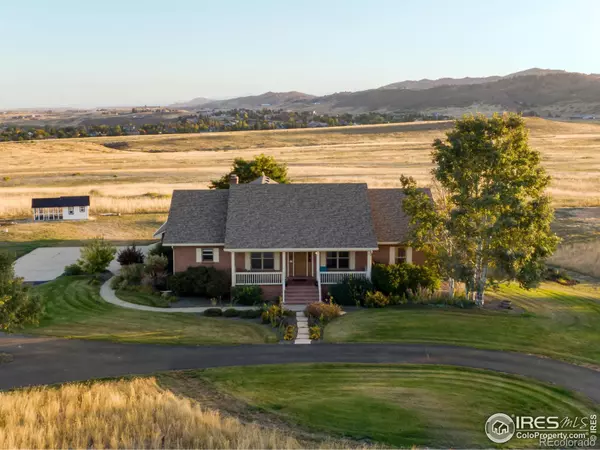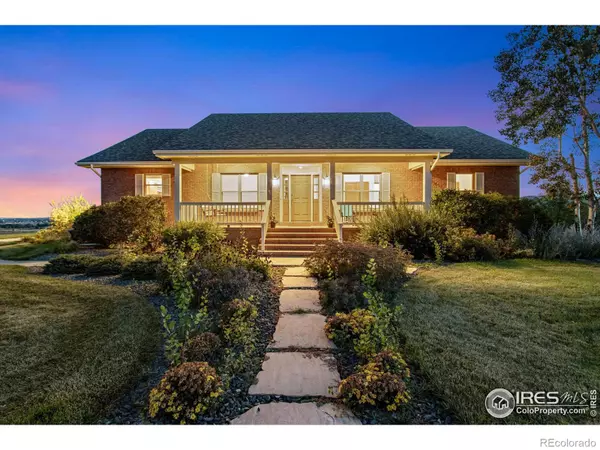$1,222,500
$1,310,000
6.7%For more information regarding the value of a property, please contact us for a free consultation.
3 Beds
2 Baths
2,234 SqFt
SOLD DATE : 10/07/2023
Key Details
Sold Price $1,222,500
Property Type Single Family Home
Sub Type Single Family Residence
Listing Status Sold
Purchase Type For Sale
Square Footage 2,234 sqft
Price per Sqft $547
Subdivision Panoramic West
MLS Listing ID IR997237
Sold Date 10/07/23
Style Contemporary
Bedrooms 3
Full Baths 2
HOA Y/N No
Abv Grd Liv Area 2,234
Originating Board recolorado
Year Built 1996
Annual Tax Amount $3,762
Tax Year 2022
Lot Size 2.110 Acres
Acres 2.11
Property Description
Sold Before Published. Work & Play from home in this incredible small acreage ranch style home featuring 2.11 acres, FA1 Zoning plus NO HOA & NO METRO TAX. Bring your toys, horses & or farm animals or just enjoy the incredible million-dollar views, wildlife and peaceful setting. This property overlooks Lon Hagler and Lonetree Reservoirs, Horsetooth Mountain Open Space and is shadowed by Twin Sisters and Longs Peak. Property is located in a quiet cul-de-sac and features outdoor patios, sitting areas, porch swing, a large newly built chicken coop, mature landscaping and an asphalt driveway. Main floor features a large kitchen with plenty of counter space and cabinets, laundry, front office or dining room, primary bedroom with a walk-in closet and private full bath with separate shower and soaking tub, 2 additional guest bedrooms, gas fireplace with mantle, radiant heat, hardwood floors and so much more. Oversized 3 car garage measures 996 square feet and the Walk-out basement features an additional 2234 square feet. Come see why Loveland is frequently voted as one of the best places to live in America. Loveland is also the gateway to Estes Park & Rocky Mountain National Park. Call for a detailed list of home features, floor plan or to schedule a showing.
Location
State CO
County Larimer
Zoning FA1
Rooms
Basement Bath/Stubbed, Full, Unfinished, Walk-Out Access
Main Level Bedrooms 3
Interior
Interior Features Eat-in Kitchen, Open Floorplan, Smart Thermostat, Walk-In Closet(s)
Heating Radiant
Cooling Air Conditioning-Room, Ceiling Fan(s)
Flooring Wood
Fireplaces Type Family Room, Gas, Gas Log, Great Room, Living Room
Equipment Satellite Dish
Fireplace N
Appliance Dishwasher, Microwave, Oven, Refrigerator
Laundry In Unit
Exterior
Garage Oversized
Garage Spaces 3.0
Utilities Available Electricity Available, Internet Access (Wired), Natural Gas Available
View Mountain(s), Plains, Water
Roof Type Composition
Total Parking Spaces 3
Garage Yes
Building
Lot Description Corner Lot, Cul-De-Sac, Level, Open Space, Rolling Slope, Sprinklers In Front
Sewer Septic Tank
Water Public
Level or Stories One
Structure Type Brick,Wood Frame
Schools
Elementary Schools Namaqua
Middle Schools Walt Clark
High Schools Thompson Valley
School District Thompson R2-J
Others
Ownership Individual
Acceptable Financing Cash, Conventional, VA Loan
Listing Terms Cash, Conventional, VA Loan
Read Less Info
Want to know what your home might be worth? Contact us for a FREE valuation!

Our team is ready to help you sell your home for the highest possible price ASAP

© 2024 METROLIST, INC., DBA RECOLORADO® – All Rights Reserved
6455 S. Yosemite St., Suite 500 Greenwood Village, CO 80111 USA
Bought with MB Key Realty Partners LLC
GET MORE INFORMATION

Broker Associate | IA.100097765






