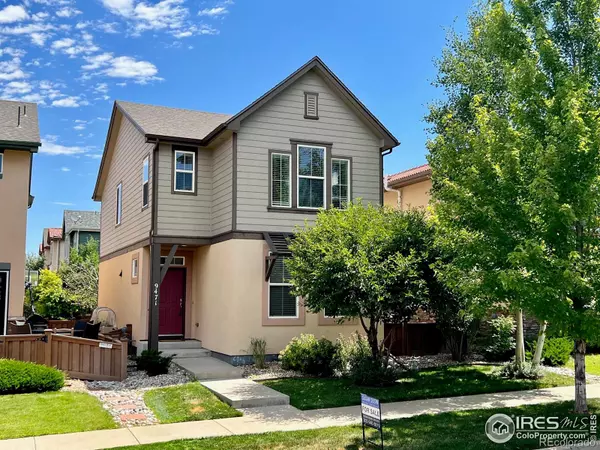$710,000
$724,000
1.9%For more information regarding the value of a property, please contact us for a free consultation.
3 Beds
3 Baths
2,110 SqFt
SOLD DATE : 10/06/2023
Key Details
Sold Price $710,000
Property Type Single Family Home
Sub Type Single Family Residence
Listing Status Sold
Purchase Type For Sale
Square Footage 2,110 sqft
Price per Sqft $336
Subdivision Lowry
MLS Listing ID IR989749
Sold Date 10/06/23
Style Contemporary
Bedrooms 3
Full Baths 2
Half Baths 1
Condo Fees $90
HOA Fees $30/qua
HOA Y/N Yes
Abv Grd Liv Area 2,110
Originating Board recolorado
Year Built 2010
Tax Year 2022
Lot Size 2,613 Sqft
Acres 0.06
Property Description
SELLER IS OFFERING A 2%-1% INTEREST RATE BUY DOWN, SAVING THE BUYER APPROXIMATELY $15,000 IN INTEREST PAYMENTS OVER THE FIRST 2 YEARS. Magnificent sunny and bright 2-story home, charmingly located directly across the street from Tailwind Park, one of Lowry's absolute, best pocket-parks and also nearby popular hotspots. The home features a modern, open floor plan and is well-appointed with timeless, luxury interior finishes, including hand-scraped hardwood floors throughout the main level, a gas fireplace wrapped in stone, granite countertops, and elegant tile backsplashes. Both the living room and primary suite have park views. The gourmet kitchen features double ovens, a gas cooktop, and a chef-style center island. The large primary suite has stunning views of the mountains and Tailwind Park, features a coffered ceiling, expansive sitting area, and a HUGE walk-in closet. Spa-like 5-piece primary bath contains separate his and her vanities and premium finishes including frameless shower glass. Laundry room is conveniently located on the 2nd level, same level as all bedrooms. The second level also features a flex area, perfect for a home office or additional living space. 2-car attached garage and unfinished basement offer ample storage. The home has a BRAND NEW ROOF, installed in June, 2023.
Location
State CO
County Denver
Zoning R-2-A
Rooms
Basement Bath/Stubbed, Full, Sump Pump
Interior
Interior Features Five Piece Bath, Kitchen Island, Open Floorplan, Walk-In Closet(s)
Heating Forced Air
Cooling Ceiling Fan(s), Central Air
Flooring Wood
Fireplaces Type Gas, Living Room
Equipment Satellite Dish
Fireplace N
Appliance Dishwasher, Disposal, Dryer, Microwave, Oven, Refrigerator, Self Cleaning Oven, Washer
Laundry In Unit
Exterior
Garage Spaces 2.0
Utilities Available Cable Available, Internet Access (Wired), Natural Gas Available
Roof Type Composition
Total Parking Spaces 2
Garage Yes
Building
Lot Description Level, Sprinklers In Front
Sewer Public Sewer
Water Public
Level or Stories Two
Structure Type Stucco,Wood Siding
Schools
Elementary Schools Lowry
Middle Schools Hill
High Schools George Washington
School District Denver 1
Others
Ownership Individual
Acceptable Financing Cash, Conventional
Listing Terms Cash, Conventional
Read Less Info
Want to know what your home might be worth? Contact us for a FREE valuation!

Our team is ready to help you sell your home for the highest possible price ASAP

© 2024 METROLIST, INC., DBA RECOLORADO® – All Rights Reserved
6455 S. Yosemite St., Suite 500 Greenwood Village, CO 80111 USA
Bought with Brokers Guild Homes
GET MORE INFORMATION

Broker Associate | IA.100097765






