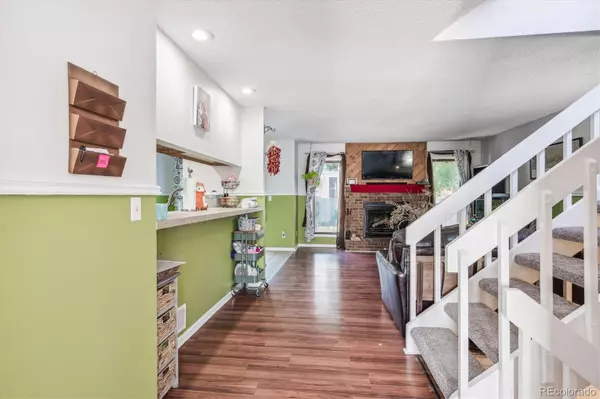$357,100
$400,000
10.7%For more information regarding the value of a property, please contact us for a free consultation.
2 Beds
3 Baths
1,228 SqFt
SOLD DATE : 09/28/2023
Key Details
Sold Price $357,100
Property Type Multi-Family
Sub Type Multi-Family
Listing Status Sold
Purchase Type For Sale
Square Footage 1,228 sqft
Price per Sqft $290
Subdivision Aurora Hills Village
MLS Listing ID 2180227
Sold Date 09/28/23
Bedrooms 2
Full Baths 1
Half Baths 1
Three Quarter Bath 1
Condo Fees $345
HOA Fees $345/mo
HOA Y/N Yes
Abv Grd Liv Area 1,228
Originating Board recolorado
Year Built 1983
Annual Tax Amount $1,384
Tax Year 2022
Property Description
Fantastic location in Aurora Hills Village! Dual primary suites! Walk into a light and bright open floor plan! Newer interior paint! New carpet and laminate flooring! The kitchen has stainless appliances, a bar top, pantry and lots of counter and cabinet space! Formal dining room! The large family room has a cozy wood burning fireplace to keep you warm during the winter months! Newer doors and toilets! Powder room with custom paint! Oversized attached one car garage! Walk upstairs to 2 primary bedrooms with private baths! Enjoy a fully remodeled bath and walk in closet in one of the bedrooms! This is the perfect roommate situation! The basement is ready for your finishing touches! A 3rd bedroom just needs drywall and the materials will remain with the home! Large laundry and mechanical room! Space to do your woodworking hobbies! Walk out to your relaxing backyard with privacy! Freshly stained deck! Close to everything including Buckley, Aurora Mall, Gardens on Havana Shopping Center, Highline Canal, Highway 225, schools, restaurants and more! Why pay rent when you can own for less! This gem is waiting for you!
Location
State CO
County Arapahoe
Rooms
Basement Bath/Stubbed, Partial, Unfinished
Interior
Interior Features Ceiling Fan(s), Eat-in Kitchen, Kitchen Island, Laminate Counters, Open Floorplan, Pantry, Primary Suite, Radon Mitigation System, Smoke Free, Walk-In Closet(s)
Heating Forced Air
Cooling Central Air
Flooring Carpet, Laminate
Fireplaces Number 1
Fireplaces Type Family Room, Living Room, Wood Burning
Fireplace Y
Appliance Dishwasher, Dryer, Oven, Refrigerator, Washer
Exterior
Garage Spaces 1.0
Fence Full
Utilities Available Cable Available, Electricity Connected, Phone Available
Roof Type Composition
Total Parking Spaces 2
Garage Yes
Building
Lot Description Cul-De-Sac
Foundation Slab
Sewer Public Sewer
Water Public
Level or Stories Two
Structure Type Brick, Frame, Vinyl Siding
Schools
Elementary Schools Highline Community
Middle Schools Prairie
High Schools Overland
School District Cherry Creek 5
Others
Senior Community No
Ownership Individual
Acceptable Financing Cash, Conventional, FHA, VA Loan
Listing Terms Cash, Conventional, FHA, VA Loan
Special Listing Condition None
Read Less Info
Want to know what your home might be worth? Contact us for a FREE valuation!

Our team is ready to help you sell your home for the highest possible price ASAP

© 2024 METROLIST, INC., DBA RECOLORADO® – All Rights Reserved
6455 S. Yosemite St., Suite 500 Greenwood Village, CO 80111 USA
Bought with Keller Williams DTC
GET MORE INFORMATION

Broker Associate | IA.100097765






