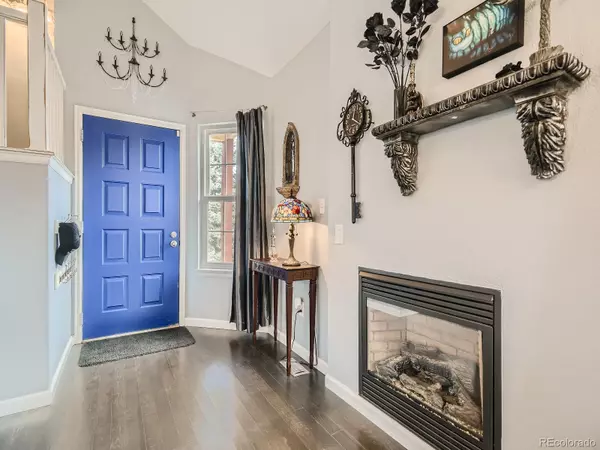$545,000
$550,000
0.9%For more information regarding the value of a property, please contact us for a free consultation.
3 Beds
2 Baths
1,796 SqFt
SOLD DATE : 09/22/2023
Key Details
Sold Price $545,000
Property Type Single Family Home
Sub Type Single Family Residence
Listing Status Sold
Purchase Type For Sale
Square Footage 1,796 sqft
Price per Sqft $303
Subdivision Northridge
MLS Listing ID 4429468
Sold Date 09/22/23
Style Traditional
Bedrooms 3
Full Baths 1
Three Quarter Bath 1
Condo Fees $156
HOA Fees $52/qua
HOA Y/N Yes
Abv Grd Liv Area 1,070
Originating Board recolorado
Year Built 1984
Annual Tax Amount $2,614
Tax Year 2022
Lot Size 3,484 Sqft
Acres 0.08
Property Description
Backs to open space! This 3 bedroom, 2 bath home located in the amenity-rich Highlands Ranch community features peaceful mountain views with easy access to trails that lead to parks and recreation centers. Inside the home, vaulted ceilings add to the overall spacious and bright feel of the home. You'll find a gas fireplace in the living area with hardwood floors throughout the main level, creating a cozy and elegant atmosphere. The efficiently designed kitchen is equipped with stainless steel appliances, granite counters and light-colored cabinets giving it a stylish look. Main floor bathroom with a shower. The second level features 2 bedrooms, full bath and durable and easy to maintain laminate flooring. The yards are xeriscape for minimum maintenance, additionally, the two-car attached garage provide ample parking space and storage. Overall, this property offers a combination of comfort, convenience, and beautiful surroundings.
Seller is willing to provide a concession to install a door in the secondary bedroom on the upper level.
The basement is complete with drywall, electrical and closets but it has never had any floor covering installed.
There is bedroom, rec/tv area and a storage or small office gym area – have it your way!
Location
State CO
County Douglas
Zoning PDU
Rooms
Basement Full
Interior
Interior Features Eat-in Kitchen, Vaulted Ceiling(s)
Heating Forced Air, Natural Gas
Cooling Central Air
Flooring Carpet, Laminate, Wood
Fireplaces Number 1
Fireplaces Type Gas, Gas Log, Living Room
Fireplace Y
Appliance Dishwasher, Disposal, Dryer, Humidifier, Microwave, Oven, Range, Refrigerator, Washer
Laundry In Unit
Exterior
Garage Concrete, Storage
Garage Spaces 2.0
Fence Full
Utilities Available Electricity Connected, Natural Gas Connected
View Mountain(s)
Roof Type Composition
Total Parking Spaces 2
Garage Yes
Building
Lot Description Corner Lot, Cul-De-Sac, Open Space, Sprinklers In Front, Sprinklers In Rear
Foundation Concrete Perimeter, Slab
Sewer Public Sewer
Water Public
Level or Stories Two
Structure Type Brick, Frame, Wood Siding
Schools
Elementary Schools Northridge
Middle Schools Mountain Ridge
High Schools Mountain Vista
School District Douglas Re-1
Others
Senior Community No
Ownership Individual
Acceptable Financing 1031 Exchange, Cash, Conventional, FHA, VA Loan
Listing Terms 1031 Exchange, Cash, Conventional, FHA, VA Loan
Special Listing Condition None
Read Less Info
Want to know what your home might be worth? Contact us for a FREE valuation!

Our team is ready to help you sell your home for the highest possible price ASAP

© 2024 METROLIST, INC., DBA RECOLORADO® – All Rights Reserved
6455 S. Yosemite St., Suite 500 Greenwood Village, CO 80111 USA
Bought with Coldwell Banker Realty 24
GET MORE INFORMATION

Broker Associate | IA.100097765






