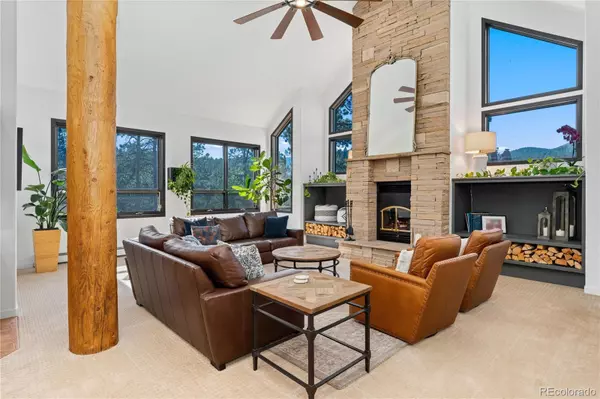$1,394,000
$1,399,000
0.4%For more information regarding the value of a property, please contact us for a free consultation.
4 Beds
4 Baths
4,387 SqFt
SOLD DATE : 09/13/2023
Key Details
Sold Price $1,394,000
Property Type Single Family Home
Sub Type Single Family Residence
Listing Status Sold
Purchase Type For Sale
Square Footage 4,387 sqft
Price per Sqft $317
Subdivision North Turkey Creek
MLS Listing ID 8932953
Sold Date 09/13/23
Bedrooms 4
Full Baths 2
Half Baths 1
Three Quarter Bath 1
HOA Y/N No
Abv Grd Liv Area 2,313
Originating Board recolorado
Year Built 2000
Annual Tax Amount $5,843
Tax Year 2022
Lot Size 3.080 Acres
Acres 3.08
Property Description
Turn your dreams into a reality with this stunning Morrison home on 3-acres of land with incredible mountain views! Surrounded by endless natural beauty, this custom-built home has been thoughtfully designed and recently updated, offering unbeatable indoor/outdoor living capability with an ideal layout. A soaring vaulted ceiling highlights the sprawling open concept great room accented by exposed beams & a one-of-a-kind beautiful fireplace with a floor-to-ceiling stone surround. The kitchen is sure to delight the home chef with its large island, ample warm wood cabinetry and charming eat-in nook. A formal dining room is perfect for large gatherings. Main-level home office with views that can take your breath away! Journey upstairs to find an elegant primary retreat with a cozy double-sided fireplace separating the bedroom & sitting area, south-facing private balcony, dreamy walk-in closet, & a 5-piece bath with radiant floor heating and a jetted tub that’s perfect for relaxation after a long day. Two upper-level bedrooms that share a Jack-n-Jill bath, and another bedroom in the basement with a nearby bath, gives everyone plenty of space. Entertaining is perfect in the basement family room with another cozy fireplace and wet bar with bar-height seating. Open the double door and enjoy the soothing hot tub with infinity waterfall. Unbelievable backyard deck where you can listen to the serene sounds of Turkey Creek below, or enjoy the fire pit and gaze at the nighttime twinkling stars. One backyard shed has been moderately finished for a nice getaway (no plumbing). Fully fenced in separate front and back yards. New updates in the past two years include marble countertops in bathrooms, water efficient toilets, new well pump, added egress window, water softener, LED lighting, ceiling fans, and an extra bedroom in 2023. Located in unincorporated Jefferson County, which means less taxes! This showstopper home has it all and ready for you to move right in!
Location
State CO
County Jefferson
Zoning SR-2
Rooms
Basement Bath/Stubbed, Exterior Entry, Finished, Walk-Out Access
Interior
Interior Features Breakfast Nook, Ceiling Fan(s), Central Vacuum, Entrance Foyer, Five Piece Bath, Granite Counters, High Ceilings, High Speed Internet, In-Law Floor Plan, Jack & Jill Bathroom, Jet Action Tub, Kitchen Island, Marble Counters, Open Floorplan, Pantry, Primary Suite, Smoke Free, Solid Surface Counters, Hot Tub, Utility Sink, Vaulted Ceiling(s), Walk-In Closet(s), Wet Bar
Heating Baseboard, Radiant Floor
Cooling Attic Fan
Flooring Carpet, Tile, Wood
Fireplaces Number 3
Fireplaces Type Basement, Bedroom, Gas, Gas Log, Living Room
Equipment Satellite Dish
Fireplace Y
Appliance Bar Fridge, Cooktop, Dishwasher, Disposal, Gas Water Heater, Microwave, Range, Range Hood, Refrigerator, Self Cleaning Oven, Water Purifier, Water Softener
Exterior
Exterior Feature Balcony, Garden, Gas Grill, Heated Gutters, Lighting, Private Yard, Rain Gutters, Spa/Hot Tub
Garage Asphalt, Exterior Access Door, Finished, Lighted, Oversized, Storage
Garage Spaces 3.0
Fence Fenced Pasture, Full
Utilities Available Cable Available, Electricity Connected, Internet Access (Wired), Natural Gas Connected, Phone Connected
Roof Type Composition
Total Parking Spaces 7
Garage Yes
Building
Lot Description Cul-De-Sac, Fire Mitigation, Foothills, Landscaped, Level, Meadow, Mountainous, Open Space
Foundation Slab
Sewer Septic Tank
Water Well
Level or Stories Two
Structure Type EIFS, Frame, Log, Stone, Stucco
Schools
Elementary Schools Marshdale
Middle Schools West Jefferson
High Schools Conifer
School District Jefferson County R-1
Others
Senior Community No
Ownership Individual
Acceptable Financing Cash, Conventional, FHA, VA Loan
Listing Terms Cash, Conventional, FHA, VA Loan
Special Listing Condition None
Pets Description Yes
Read Less Info
Want to know what your home might be worth? Contact us for a FREE valuation!

Our team is ready to help you sell your home for the highest possible price ASAP

© 2024 METROLIST, INC., DBA RECOLORADO® – All Rights Reserved
6455 S. Yosemite St., Suite 500 Greenwood Village, CO 80111 USA
Bought with Your Castle Real Estate Inc
GET MORE INFORMATION

Broker Associate | IA.100097765






