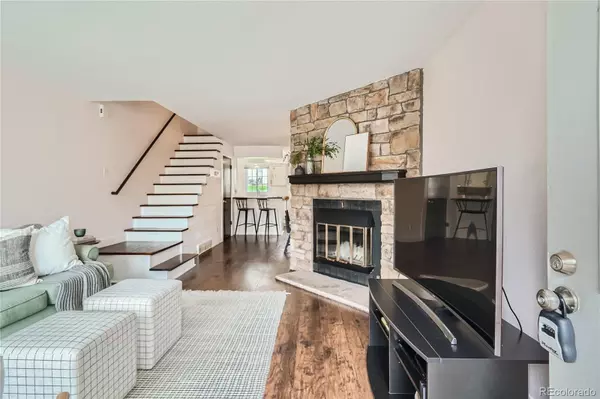$360,000
$345,500
4.2%For more information regarding the value of a property, please contact us for a free consultation.
2 Beds
2 Baths
1,036 SqFt
SOLD DATE : 09/08/2023
Key Details
Sold Price $360,000
Property Type Multi-Family
Sub Type Multi-Family
Listing Status Sold
Purchase Type For Sale
Square Footage 1,036 sqft
Price per Sqft $347
Subdivision San Francisco West Flg #2
MLS Listing ID 6963042
Sold Date 09/08/23
Bedrooms 2
Full Baths 1
Half Baths 1
Condo Fees $220
HOA Fees $220/mo
HOA Y/N Yes
Abv Grd Liv Area 1,036
Originating Board recolorado
Year Built 1982
Annual Tax Amount $1,583
Tax Year 2022
Lot Size 435 Sqft
Acres 0.01
Property Description
Step into 8982 Dartmouth, and you'll discover a haven of warmth and possibility that beckons you to settle in and make it your own.
Rich hardwood floors enhance the main level's charm, while the open stairway beckons exploration. The kitchen boasts generous counter space and a charming bar where friends can gather while you work your culinary magic. The white-washed cabinets evoke a sense of rustic elegance. The dining room is welcome to host loved ones, flowing seamlessly to an outdoor patio for gatherings.
Journeying upstairs, you'll encounter a versatile office space that exudes productivity and potential. Whether it's where you craft your next masterpiece or tackle the responsibilities of everyday life, this secluded corner allows you to immerse yourself in your tasks while remaining connected to the heart of the home.
Nestled under roof’s peak, the spacious attic is a hidden gem of storage possibilities. With its generous dimensions, the attic's expansive layout provides ample room for storing seasonal items, cherished belongings, and more, allowing you to keep the main living areas clutter-free. Plus, the convenient upstairs laundry area eliminates the need for tiresome trips up and down the stairs.
The expansive primary bedroom is a perfect blend of space and serenity. Natural light streams in through the newly updated windows, filling the room with an inviting glow that's simply uplifting.
Newly refreshed with a coat of paint, this is not just a dwelling with appealing aesthetics – it's a place where you'll feel the embrace of positive energy from the very moment you cross the threshold. Welcome home!
Location
State CO
County Jefferson
Interior
Interior Features Ceiling Fan(s)
Heating Forced Air
Cooling Central Air
Flooring Laminate, Tile, Wood
Fireplaces Number 1
Fireplaces Type Living Room
Fireplace Y
Appliance Dishwasher, Disposal, Dryer, Microwave, Range, Washer
Exterior
Garage Guest
Fence Partial
Roof Type Architecural Shingle
Total Parking Spaces 1
Garage No
Building
Sewer Public Sewer
Water Public
Level or Stories Two
Structure Type Frame, Vinyl Siding
Schools
Elementary Schools Bear Creek
Middle Schools Carmody
High Schools Bear Creek
School District Jefferson County R-1
Others
Senior Community No
Ownership Individual
Acceptable Financing Cash, Conventional, FHA, VA Loan
Listing Terms Cash, Conventional, FHA, VA Loan
Special Listing Condition None
Pets Description Yes
Read Less Info
Want to know what your home might be worth? Contact us for a FREE valuation!

Our team is ready to help you sell your home for the highest possible price ASAP

© 2024 METROLIST, INC., DBA RECOLORADO® – All Rights Reserved
6455 S. Yosemite St., Suite 500 Greenwood Village, CO 80111 USA
Bought with 121 Realty, Inc.
GET MORE INFORMATION

Broker Associate | IA.100097765






