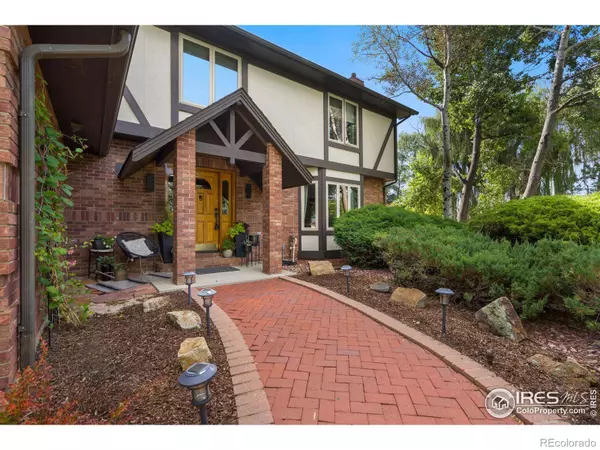$795,000
$799,995
0.6%For more information regarding the value of a property, please contact us for a free consultation.
4 Beds
4 Baths
3,242 SqFt
SOLD DATE : 09/06/2023
Key Details
Sold Price $795,000
Property Type Single Family Home
Sub Type Single Family Residence
Listing Status Sold
Purchase Type For Sale
Square Footage 3,242 sqft
Price per Sqft $245
Subdivision Indianhead Estates
MLS Listing ID IR993691
Sold Date 09/06/23
Style Tudor
Bedrooms 4
Full Baths 2
Half Baths 1
Three Quarter Bath 1
Condo Fees $85
HOA Fees $7/ann
HOA Y/N Yes
Abv Grd Liv Area 2,507
Originating Board recolorado
Year Built 1988
Annual Tax Amount $3,011
Tax Year 2023
Lot Size 1.010 Acres
Acres 1.01
Property Description
Exceptional custom home in the centrally located Indianhead Estates! Nestled on one acre of manicured gardens, mature trees, and outdoor living spaces, this home has the feel of a private oasis. It features four upstairs bedrooms, four bathrooms, a separate dining room, custom built-ins, a gas fireplace and wood burning stove. There is plenty of room for entertaining or simply relaxing. The finished basement includes a wet bar, open game room, full bathroom and bright natural light. The large, heated garage features a bonus room to use as an office or extra storage. The detached 35x15 shop is perfect for your toys or hobbies, and there is ample space to park an RV and boat. The location is a short commute to Loveland, Windsor, Greeley, Fort Collins, or Longmont with easy access to I-25 and Hwy 34. Come and enjoy!!!!
Location
State CO
County Weld
Zoning RES
Interior
Interior Features Central Vacuum, Wet Bar
Heating Baseboard
Cooling Air Conditioning-Room, Ceiling Fan(s)
Flooring Tile
Fireplaces Type Free Standing
Fireplace N
Appliance Bar Fridge, Dishwasher, Disposal, Dryer, Microwave, Oven, Refrigerator, Washer
Exterior
Garage Heated Garage, RV Access/Parking
Garage Spaces 2.0
Fence Partial
Utilities Available Electricity Available, Natural Gas Available
View Mountain(s)
Roof Type Composition
Total Parking Spaces 2
Garage Yes
Building
Lot Description Sprinklers In Front
Sewer Septic Tank
Water Public
Level or Stories Two
Structure Type Brick,Wood Frame
Schools
Elementary Schools Letford
Middle Schools Milliken
High Schools Roosevelt
School District Johnstown-Milliken Re-5J
Others
Ownership Individual
Acceptable Financing Cash, Conventional, FHA, VA Loan
Listing Terms Cash, Conventional, FHA, VA Loan
Read Less Info
Want to know what your home might be worth? Contact us for a FREE valuation!

Our team is ready to help you sell your home for the highest possible price ASAP

© 2024 METROLIST, INC., DBA RECOLORADO® – All Rights Reserved
6455 S. Yosemite St., Suite 500 Greenwood Village, CO 80111 USA
Bought with Group Loveland
GET MORE INFORMATION

Broker Associate | IA.100097765






