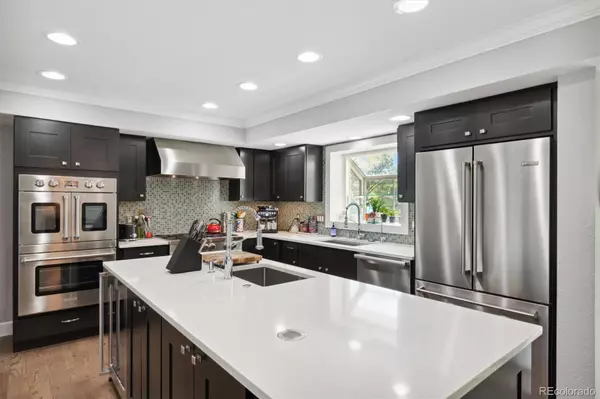$1,125,000
$1,150,000
2.2%For more information regarding the value of a property, please contact us for a free consultation.
4 Beds
4 Baths
3,221 SqFt
SOLD DATE : 08/29/2023
Key Details
Sold Price $1,125,000
Property Type Single Family Home
Sub Type Single Family Residence
Listing Status Sold
Purchase Type For Sale
Square Footage 3,221 sqft
Price per Sqft $349
Subdivision Homestead In The Willows
MLS Listing ID 3078542
Sold Date 08/29/23
Style Traditional
Bedrooms 4
Full Baths 2
Half Baths 1
Three Quarter Bath 1
Condo Fees $1,411
HOA Fees $117/ann
HOA Y/N Yes
Abv Grd Liv Area 2,470
Originating Board recolorado
Year Built 1975
Annual Tax Amount $5,460
Tax Year 2022
Lot Size 10,018 Sqft
Acres 0.23
Property Description
GORGEOUS home perfectly located in the highly desirable Homestead in the Willows 1 in the Cherry Creek school district and within walking distance to Homestead Elementary! A rare extended model floorplan built by Sanford Homes with a huge back yard.
Conveniently located within steps to the north pool, tennis courts and miles of open space trails. The fully renovated open floor plan includes 2 versatile family rooms and boasts a high end gourmet kitchen of dreams! Enjoy a spectacular sunset vista from the kitchen or while simply relaxing on the covered patio. All 4 bedrooms, including the primary suite, are conveniently located on the upper level. The spacious finished basement with a bath and workroom are open to your possibilities! The neighborhood has been updated with the Ting high speed internet along with the traditional Comcast. This home is a real gem! OPEN HOUSE SATURDAY, JULY 22, from 11am - 2pm
Location
State CO
County Arapahoe
Zoning Res
Rooms
Basement Bath/Stubbed, Finished
Interior
Interior Features Built-in Features, Ceiling Fan(s), Eat-in Kitchen, Granite Counters, High Ceilings, High Speed Internet, Kitchen Island, Open Floorplan, Primary Suite, Radon Mitigation System, Smoke Free, Solid Surface Counters, Utility Sink
Heating Forced Air, Natural Gas
Cooling Attic Fan, Central Air
Flooring Carpet, Wood
Fireplaces Number 1
Fireplaces Type Family Room, Gas, Wood Burning
Fireplace Y
Appliance Convection Oven, Dishwasher, Disposal, Double Oven, Gas Water Heater, Oven, Range, Range Hood, Refrigerator, Smart Appliances, Wine Cooler
Exterior
Exterior Feature Gas Valve, Private Yard, Rain Gutters, Smart Irrigation
Garage Concrete, Dry Walled, Floor Coating, Oversized
Garage Spaces 2.0
Fence Full
Utilities Available Cable Available, Electricity Connected, Natural Gas Connected, Phone Connected
View Mountain(s)
Roof Type Composition
Total Parking Spaces 2
Garage Yes
Building
Lot Description Greenbelt, Landscaped, Sprinklers In Front, Sprinklers In Rear
Foundation Slab
Sewer Public Sewer
Water Public
Level or Stories Two
Structure Type Brick, Frame
Schools
Elementary Schools Homestead
Middle Schools West
High Schools Cherry Creek
School District Cherry Creek 5
Others
Senior Community No
Ownership Individual
Acceptable Financing Cash, Conventional, Jumbo
Listing Terms Cash, Conventional, Jumbo
Special Listing Condition None
Read Less Info
Want to know what your home might be worth? Contact us for a FREE valuation!

Our team is ready to help you sell your home for the highest possible price ASAP

© 2024 METROLIST, INC., DBA RECOLORADO® – All Rights Reserved
6455 S. Yosemite St., Suite 500 Greenwood Village, CO 80111 USA
Bought with METRO HOME FINDERS
GET MORE INFORMATION

Broker Associate | IA.100097765






